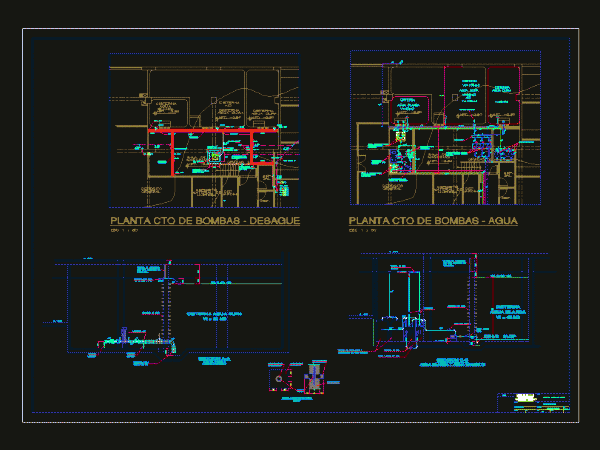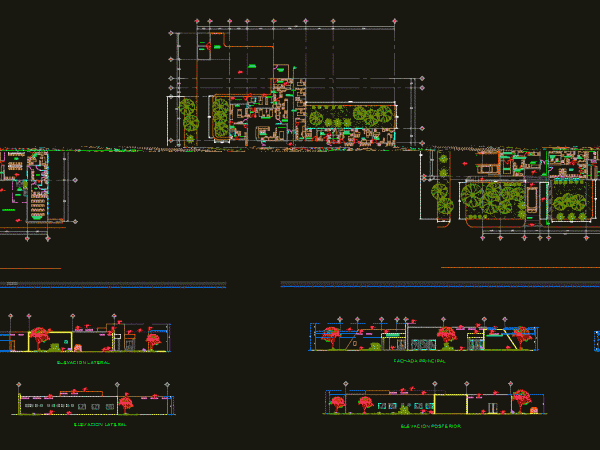
Clinic DWG Block for AutoCAD
COLD WATER SANITARY INSTALLATION; HOT AND DRAIN OF HEALTH CENTER WITH ITS SPECIFICATIONS Drawing labels, details, and other text information extracted from the CAD file (Translated from Spanish): approved:, revised:,…

COLD WATER SANITARY INSTALLATION; HOT AND DRAIN OF HEALTH CENTER WITH ITS SPECIFICATIONS Drawing labels, details, and other text information extracted from the CAD file (Translated from Spanish): approved:, revised:,…

HEALTH HOSPITAL INSTALLATION OF TRUJILLO WEST Drawing labels, details, and other text information extracted from the CAD file (Translated from Spanish): projection, duct is, duct dis., revisions, sec b, sec…

Plumbing – PLANTS; SECTION AND DETAILS OF PUMP ROOM Drawing labels, details, and other text information extracted from the CAD file (Translated from Spanish): support, metal, section cc, basket with,…

Medical Clinic – Plants – Cortes – Details Drawing labels, details, and other text information extracted from the CAD file (Translated from Spanish): overlap splice areas, closed., prohibitive -, non-economic,…

Architectural project concerning a health center and expanded services; in an area of ??50.00×55.00m; includes architectural drawings; elevation and section in DWG format; It has offices areas; emergency; surgery; RPBI…
