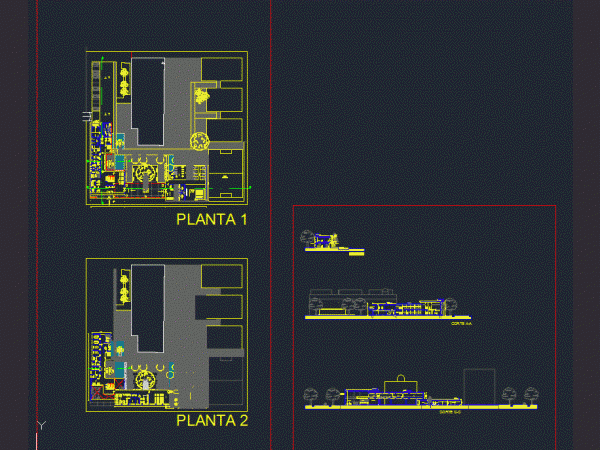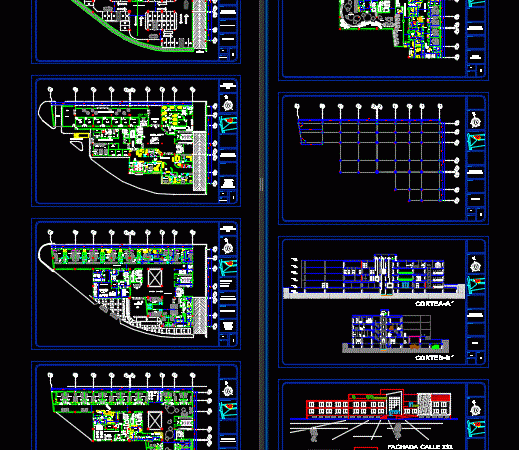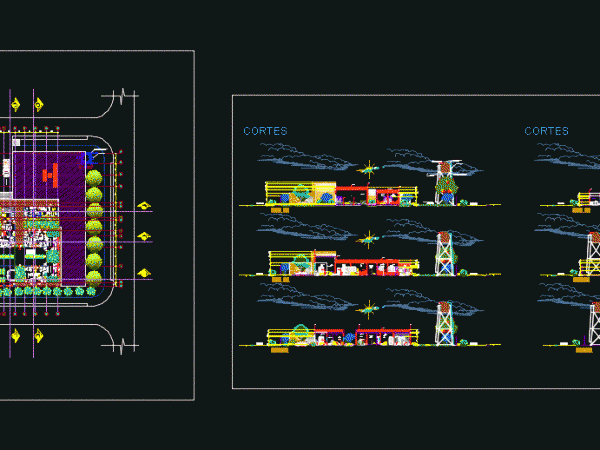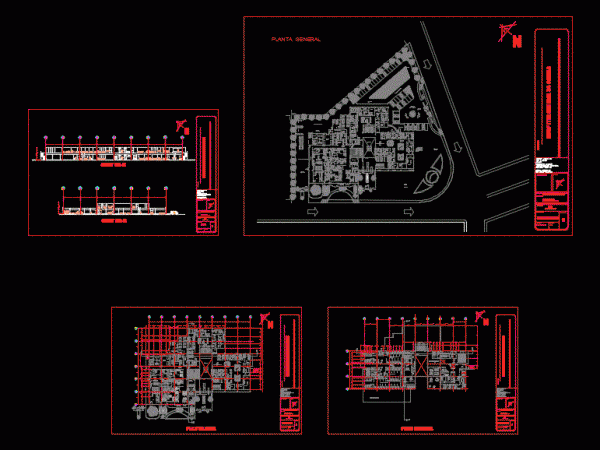
Prevention Center Health Mendoza DWG Full Project for AutoCAD
Project Prevention Center for Health located in the province of Mendoza. It is part of an integrated program of recovery from a degraded area of ??the city. Drawing labels, details,…

Project Prevention Center for Health located in the province of Mendoza. It is part of an integrated program of recovery from a degraded area of ??the city. Drawing labels, details,…

This building is crafted in Autocad. It consists of 8 levels; basement; plants; structure; cuts and facades which are in an area of ??approximately 3000 m2; with withdrawals of 3…

TYPE II HEALTH CENTER WITH AREA FOR FUTURE EXPANSION HAS Cosulta AREA OF FOREIGN AID TO DIAGNOSIS; SERVICE AREA; MEDICAL STAY. In addition to cuts of environments Drawing labels, details,…

The project contains plants and cuts a hospital in Zitacuaro Michoacan areas: hospitalization; assistant diagnosis; offices operating rooms etc. Drawing labels, details, and other text information extracted from the CAD…

Cutting the concrete structure where shown; thermal insulation – acoustic; facilities; terminations and hospital sectors through detailed and referenced perspective. Drawing labels, details, and other text information extracted from the…
