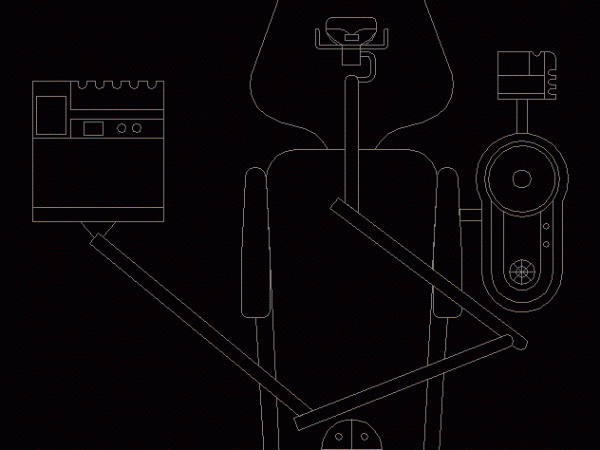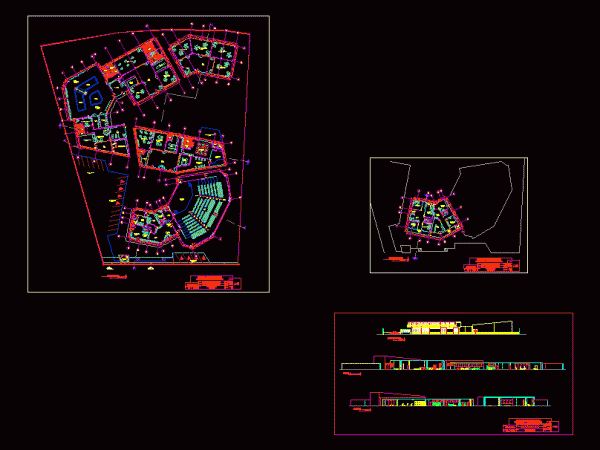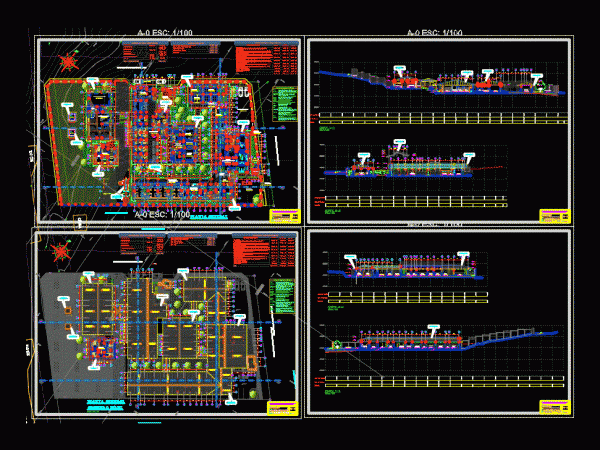
Infective Specialty Clinic DWG Full Project for AutoCAD
THE MAJOR PROJECT CLINIC IS RAISED TO A WORK OF THE UNIVERSITY; THIS INCLUDES the plans; CORTES; FACHADAS with their respective COTA AND SCALE. Drawing labels, details, and other text…

THE MAJOR PROJECT CLINIC IS RAISED TO A WORK OF THE UNIVERSITY; THIS INCLUDES the plans; CORTES; FACHADAS with their respective COTA AND SCALE. Drawing labels, details, and other text…

Chair dentist Language English Drawing Type Block Category Hospital & Health Centres Additional Screenshots File Type dwg Materials Measurement Units Metric Footprint Area Building Features Tags autocad, block, chair, dentist,…

Project Rehabilitation Center and stimulation; conditioning for PCD; Workshop includes areas; Therapies; and stimulation rooms; service areas; administrative area; Auditorium for PCD; Parking. Plans include: – Ground 1st and 2nd…

HEALTH CENTER THIS TYPE II was approved and implemented by the Ministry of Health MINISTRY OF HEALTH OF PERU. This project is normalized by the area of ??infrastructure MINSA. Drawing…

Health center medium complexity Drawing labels, details, and other text information extracted from the CAD file (Translated from Spanish): p. of arq enrique guerrero hernández., p. of arq Adriana. rosemary…
