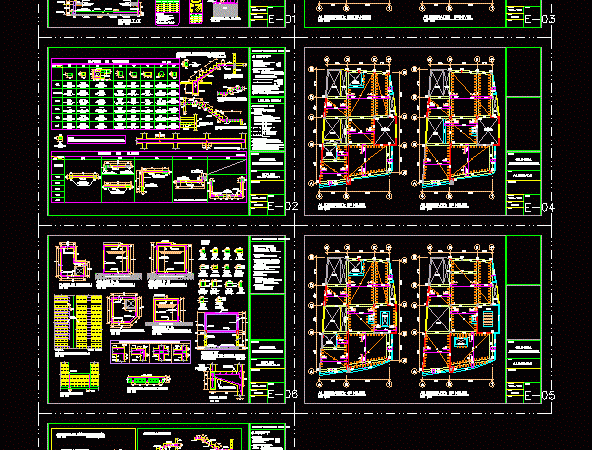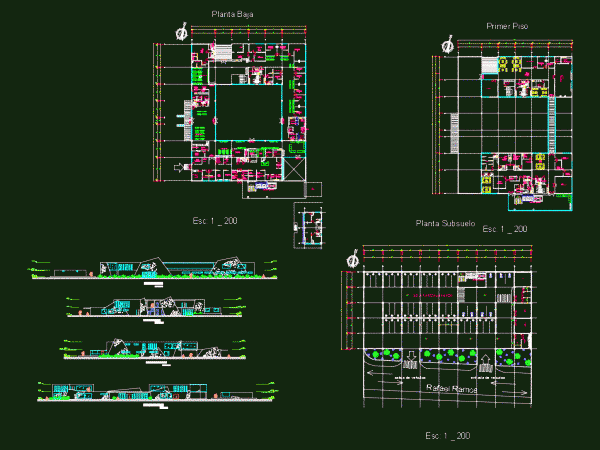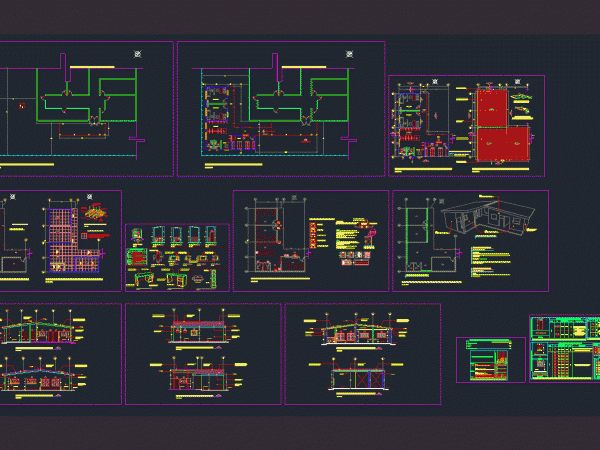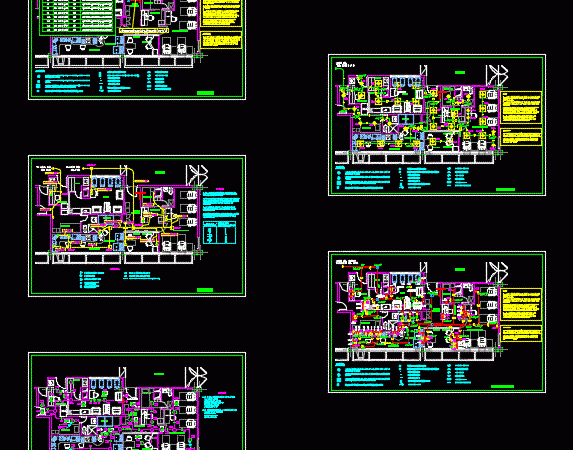
Health Center Type 1 – La Esperanza 3D DWG Elevation for AutoCAD
Architectural equipping a health center type 1. plants; courts; elevations; 3D views; location; location, zoning. Drawing labels, details, and other text information extracted from the CAD file (Translated from Spanish):…




