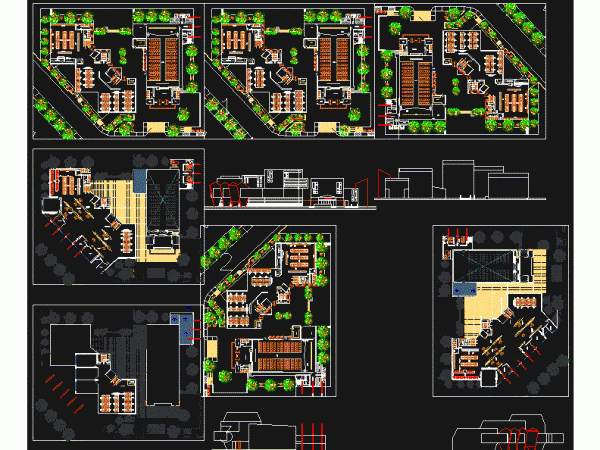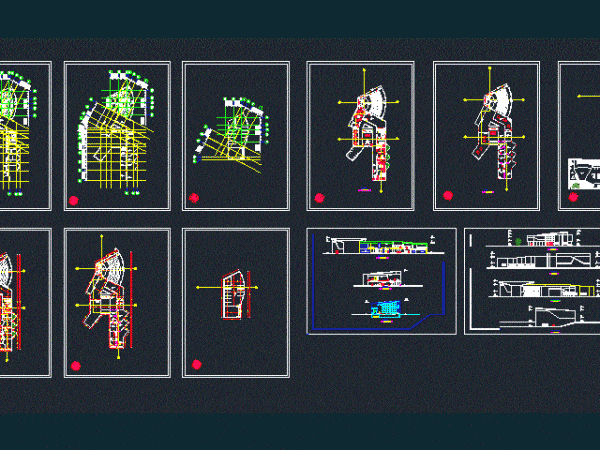
Cultural Center DWG Block for AutoCAD
COMPLEX WITH CULTURAL CENTER, SCHOOL OF ARCHITECTURE, LIBRARY AND AREAS SPORTS Drawing labels, details, and other text information extracted from the CAD file (Translated from Spanish): warehouse, kitchen, electrical substation,…




