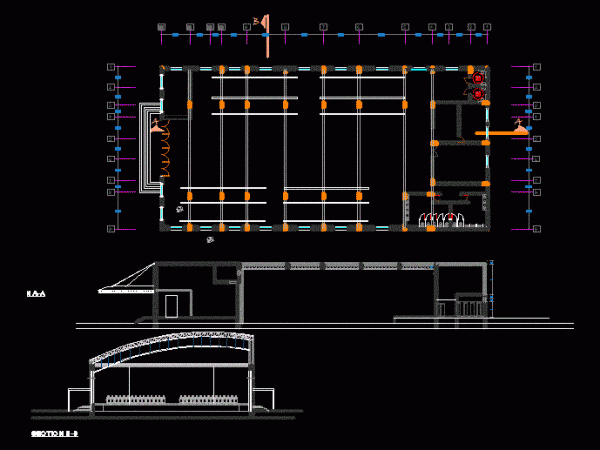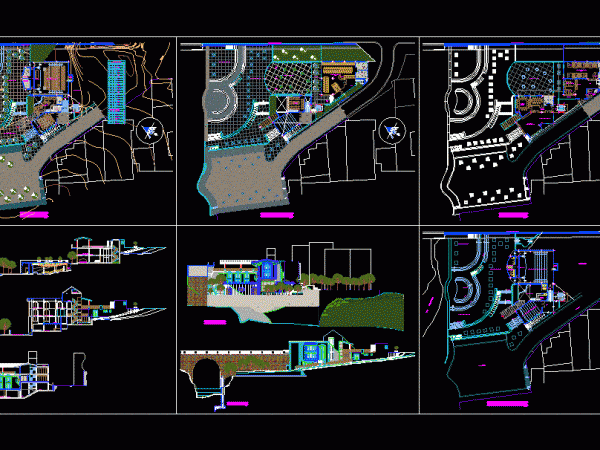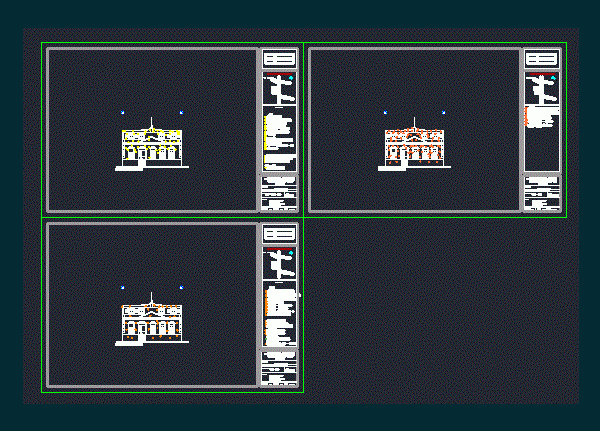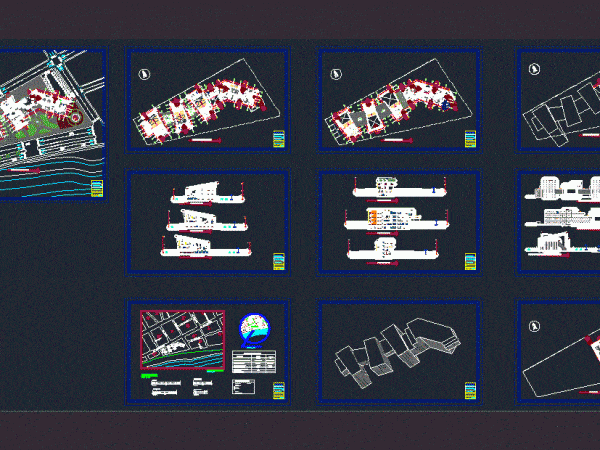
Auditorium; Cultural Center And Offices 3D DWG Plan for AutoCAD
First Draft schemes Cultural Center Auditorium; Offices and Showrooms. Plans and 3d dwg model. Drawing labels, details, and other text information extracted from the CAD file (Translated from Spanish): reception…




