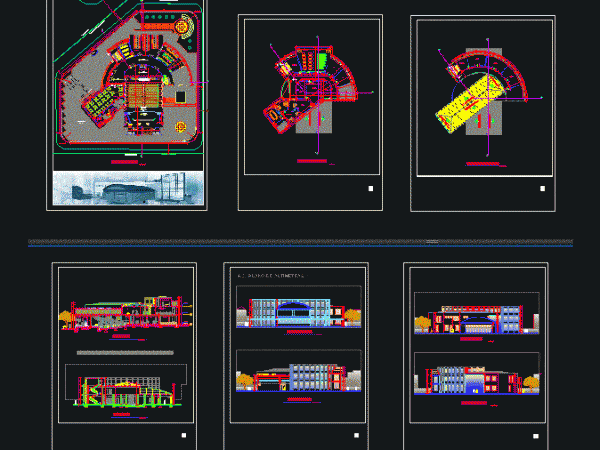
Cultural Center High DWG Full Project for AutoCAD
The project is located in the city of El Alto Bolivia (District 5); on a sup. 2781; 93 m2. 3 levels; multipurpose room; a parking area and a passive recreation:…

The project is located in the city of El Alto Bolivia (District 5); on a sup. 2781; 93 m2. 3 levels; multipurpose room; a parking area and a passive recreation:…
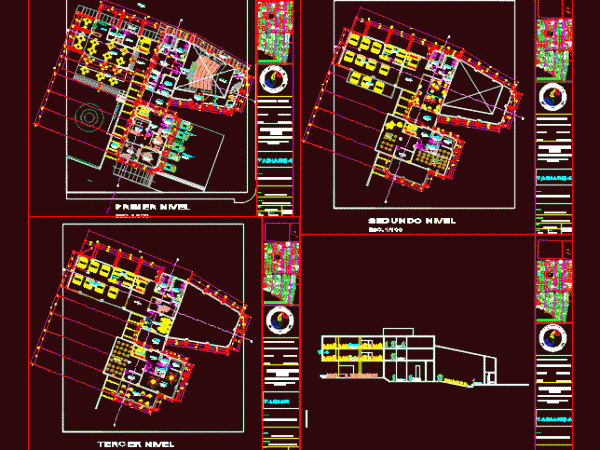
FLOOR OF A CULTURAL HALL WITH DISTRIBUTION OF ARCHITECTURE Drawing labels, details, and other text information extracted from the CAD file (Translated from Spanish): terrace, first floor, garage, ceramic floor,…
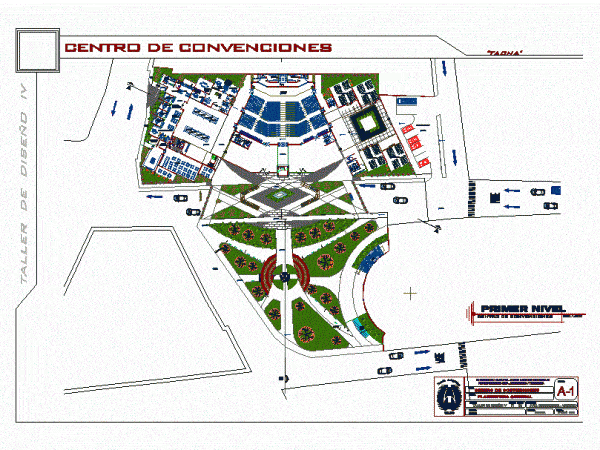
THIS IS A CONVENTION CENTER MADE BACK OF THE CATHEDRAL CITY TACNA; MUCH HAS UNDERGROUND PARKING AND UNDER CONSTRUCTION UNDER THE PLAZA `PROPOSAL (PLAZA JUAN plablo II) Drawing labels, details,…
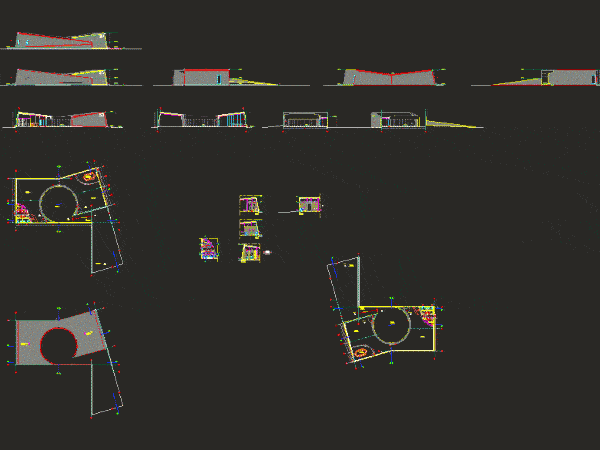
Museum – zoning of activities – designations Drawing labels, details, and other text information extracted from the CAD file (Translated from Spanish): room, meetings, washer washer, model lizt, with timed…
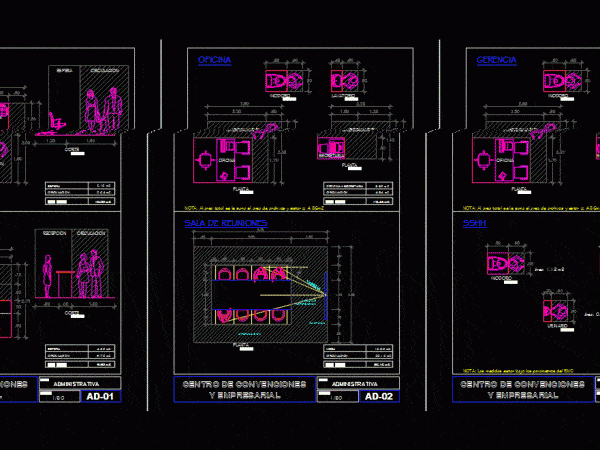
Matrices detailed municipal museum – various schemes Drawing labels, details, and other text information extracted from the CAD file (Translated from Spanish): exhibition area, visibility, screen, circulation, toilet, tp, two…
