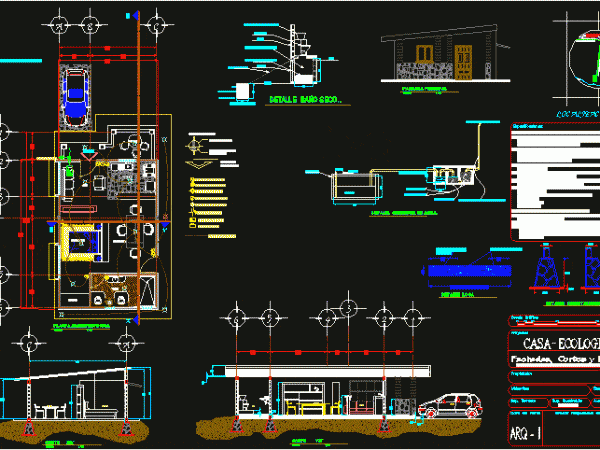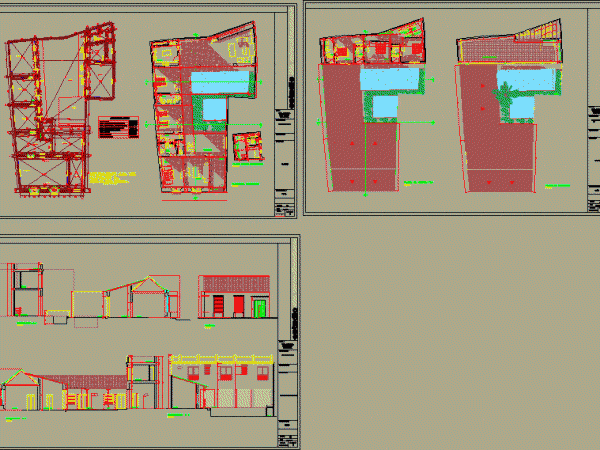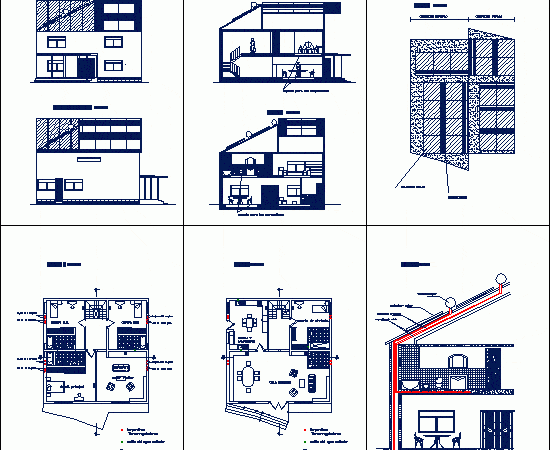
Biotecture DWG Section for AutoCAD
Biotecture – Plants – Sections – Elevations Drawing labels, details, and other text information extracted from the CAD file (Translated from Spanish): closet, bathroom, dining room, bedroom, living room, kitchen,…

Biotecture – Plants – Sections – Elevations Drawing labels, details, and other text information extracted from the CAD file (Translated from Spanish): closet, bathroom, dining room, bedroom, living room, kitchen,…

Biotecture House – Plants – Sections – Details Drawing labels, details, and other text information extracted from the CAD file (Translated from Spanish): bap, pending min. Drain, pump, distance max….

Biotecture House – Plants – Sections – Elevations – Schemes Drawing labels, details, and other text information extracted from the CAD file (Translated from Spanish): recam., breakfast, terrace, sun, reflecting…

Colonial House – Restauration – Drawing labels, details, and other text information extracted from the CAD file (Translated from Spanish): level, cloaca, first floor, floor plan, living room, bathroom, hallway,…

Biotecture House – Solar Panels – Drawing labels, details, and other text information extracted from the CAD file (Translated from Spanish): kitchen and, laundry, maid’s room, dining room, plant, coils,…
