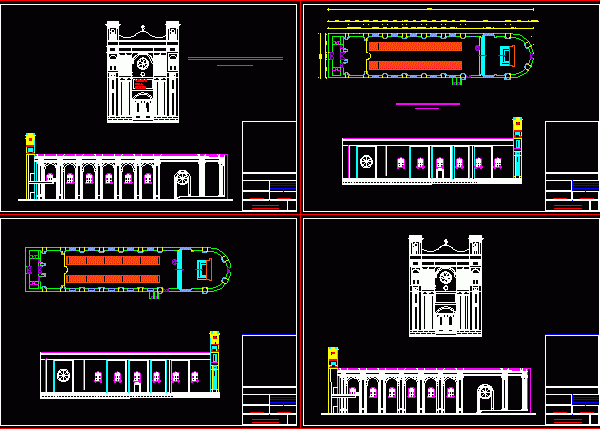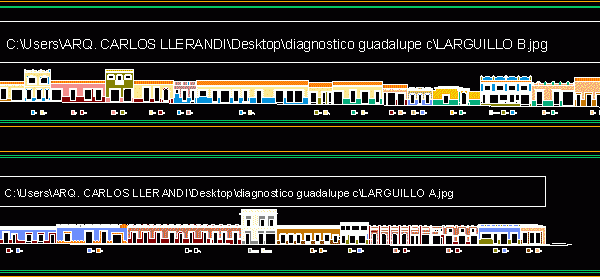
Church DWG Block for AutoCAD
Plants and facade of the church worship in Riobamba – Ecuador Drawing labels, details, and other text information extracted from the CAD file (Translated from Spanish): virgini dela merced, seals:,…

Plants and facade of the church worship in Riobamba – Ecuador Drawing labels, details, and other text information extracted from the CAD file (Translated from Spanish): virgini dela merced, seals:,…

Drawings–House of the Gran Mariscal Luís José de Orbegoso y Mancada. Drawing labels, details, and other text information extracted from the CAD file (Translated from Spanish): Main income, jiron marshal…

REMODELING OF HOUSE OF CULTURE, Neoclassical Drawing labels, details, and other text information extracted from the CAD file (Translated from Spanish): modules, display, office, access, bath, w.c, principal, stage, women,…

PROJECT TO IMPROVE URBAN IMAGE, IN THE CITY OF SAN CRISTOBAL, CHIAPAS, MEXICO. Drawing labels, details, and other text information extracted from the CAD file (Translated from Spanish): real street…

Column order of special architectural entries jonico residences. Language N/A Drawing Type Block Category Historic Buildings Additional Screenshots File Type dwg Materials Measurement Units Footprint Area Building Features Tags architectural,…
