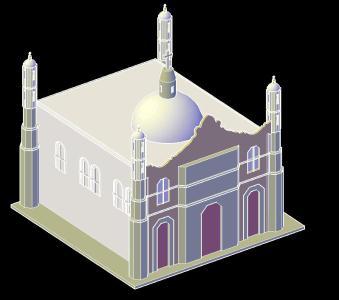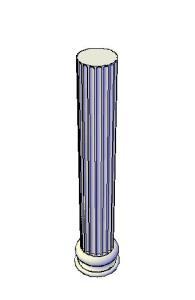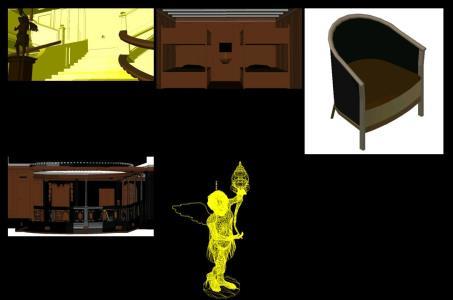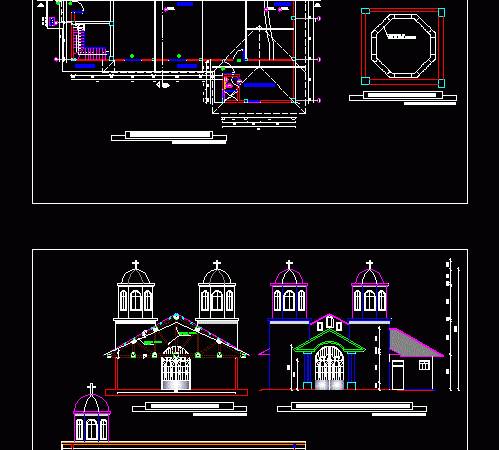
Church 3D DWG Model for AutoCAD
Church Cathedral – 3d Model – Solid modeling – with textures Language N/A Drawing Type Model Category Historic Buildings Additional Screenshots File Type dwg Materials Measurement Units Footprint Area Building…

Church Cathedral – 3d Model – Solid modeling – with textures Language N/A Drawing Type Model Category Historic Buildings Additional Screenshots File Type dwg Materials Measurement Units Footprint Area Building…

LIFT AV NICOLAS DE PIEROLA HOUSES IN RAVINE BUILT IN THE TWENTIETH CENTURY, CONSTRUCTED QUINCHA MATERIAL AND ADOBE. HISTORICAL MONUMENT RECOGNIZED BY THE NATIONAL INSTITUTE OF CULTURE Drawing labels, details,…

Column with pedestal drawn in 3D Language N/A Drawing Type Model Category Historic Buildings Additional Screenshots File Type dwg Materials Measurement Units Footprint Area Building Features Tags autocad, church, column,…

SECURITIES – FEATURES – 3D ROOMS AND ROOMS – TITANIC. Raw text data extracted from CAD file: Language N/A Drawing Type Model Category Historic Buildings Additional Screenshots File Type dwg…

Expansion by ARCHITECTURAL FLOOR OF A CATHOLIC CHURCH FOR RURAL PEOPLE Drawing labels, details, and other text information extracted from the CAD file (Translated from Spanish): projection of, tower dome,…
