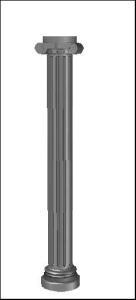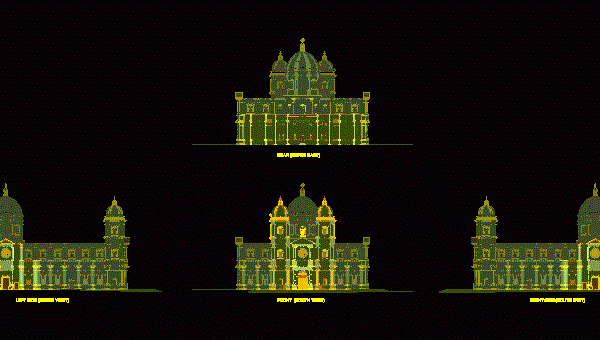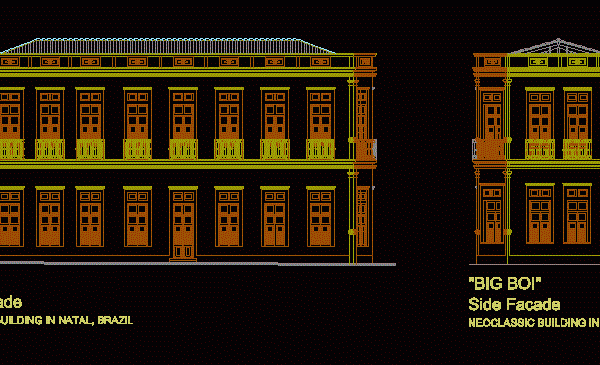
Precinct 12; Yaxha DWG Block for AutoCAD
Precinct 12; Group of Maler, photographic and architectural / lifting / yaxha Drawing labels, details, and other text information extracted from the CAD file (Translated from Spanish): plus, ultra, general…

Precinct 12; Group of Maler, photographic and architectural / lifting / yaxha Drawing labels, details, and other text information extracted from the CAD file (Translated from Spanish): plus, ultra, general…

3D Ionic Column Language N/A Drawing Type Model Category Historic Buildings Additional Screenshots File Type dwg Materials Measurement Units Footprint Area Building Features Tags autocad, church, column, columns, corintio, dom,…

Francis Xavier Cathedral – Bangalore – India. All side elevations. The purpose was to document and study the whole building finishes and structures designed for the church Drawing labels, details,…

Elevation 2d Drawing labels, details, and other text information extracted from the CAD file: front facade neoclassical building in brazil, side facade neoclassical building in brazil Raw text data extracted…

Basic 2D drawings. – Plants of the exhibition space (- 1, – 2) – 2 sections – 4 elevations of Silkeborg Museum (Jorn Utzon, 1963) redrawn from the author Drawing…
