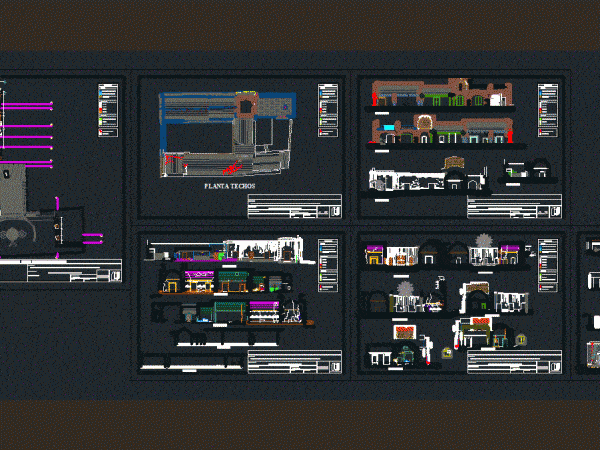
Hybrid Building Historical Center DWG Block for AutoCAD
HYBRID BUILDING – Historic Center of Lima; gastronomic center, housing, lodging for backpackers; galleries; food places and housing. Drawing labels, details, and other text information extracted from the CAD file…




