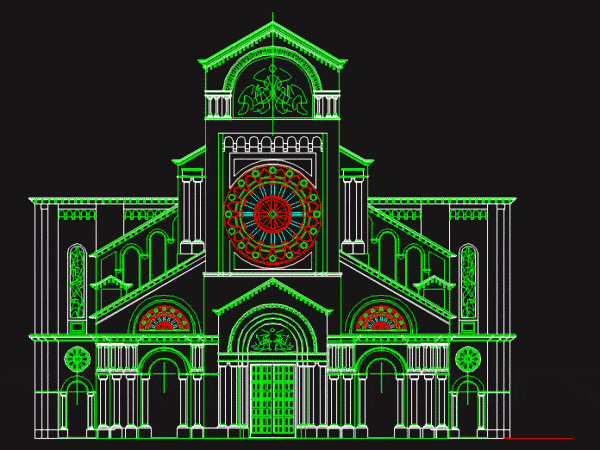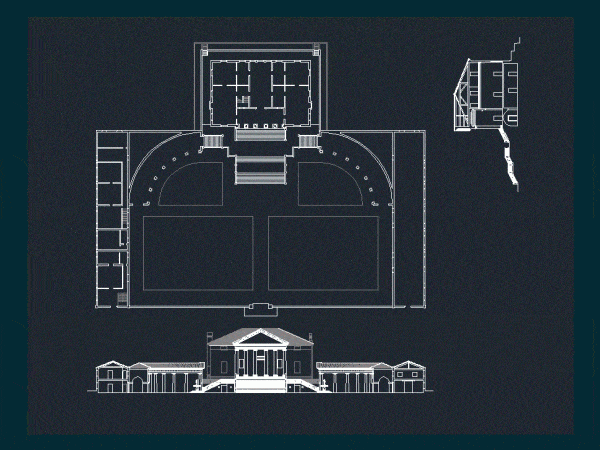
Architecture DWG Block for AutoCAD
Gothic Church facade Drawing labels, details, and other text information extracted from the CAD file: plan, section, plan, xxxxxxxxxxxxxxxx, xxxxxxxxxxxxxxxxxxxxx, xxxxxxxxxxxxxxxxx, approved:, xxxxxxxxxx, project, drawn:, date, dim., drawing no., scale:,…




