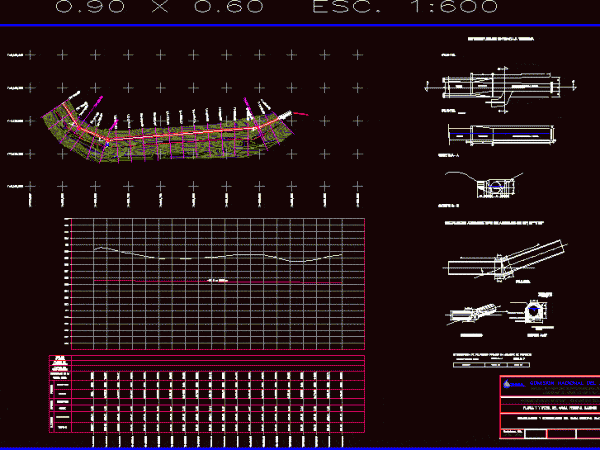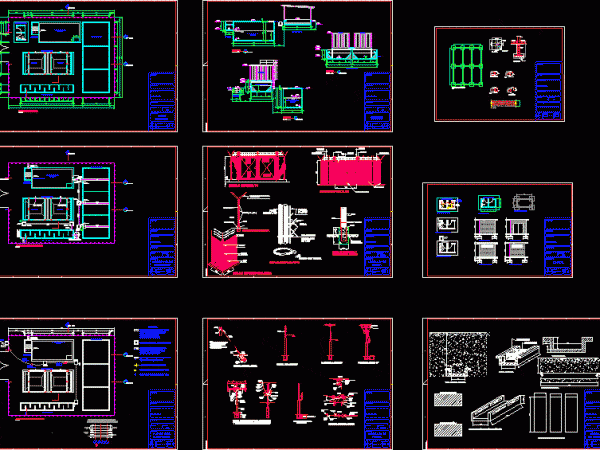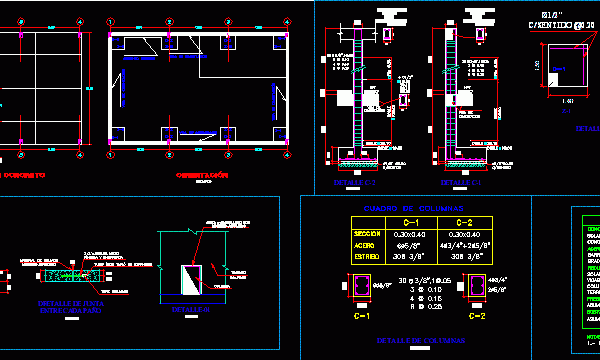
Line Angular Pipe Concrete DWG Block for AutoCAD
Line pipe concrete Drawing labels, details, and other text information extracted from the CAD file (Translated from Spanish): taking, Outlet outlet, Pi tunnel exit, Bn corner of the wall of…

Line pipe concrete Drawing labels, details, and other text information extracted from the CAD file (Translated from Spanish): taking, Outlet outlet, Pi tunnel exit, Bn corner of the wall of…

Plant treatment effluent waters for communities or industries capacity 7.000 persons Drawing labels, details, and other text information extracted from the CAD file (Translated from Spanish): Esc., section, Sections, Ing….

Water reservoir – Animals and irrigation – Constructive details Drawing labels, details, and other text information extracted from the CAD file (Translated from Spanish): Internal slope, External slope, irrigation system,…

Drawing in 3d tower for antenna communications 72 mts high Language N/A Drawing Type Model Category Water Sewage & Electricity Infrastructure Additional Screenshots File Type dwg Materials Measurement Units Footprint…

Corresponds to the structures necessary for the segregation of solid waste in the community Drawing labels, details, and other text information extracted from the CAD file (Translated from Spanish): Ing….
