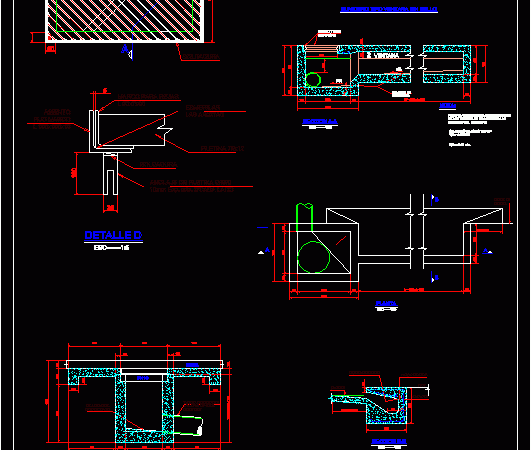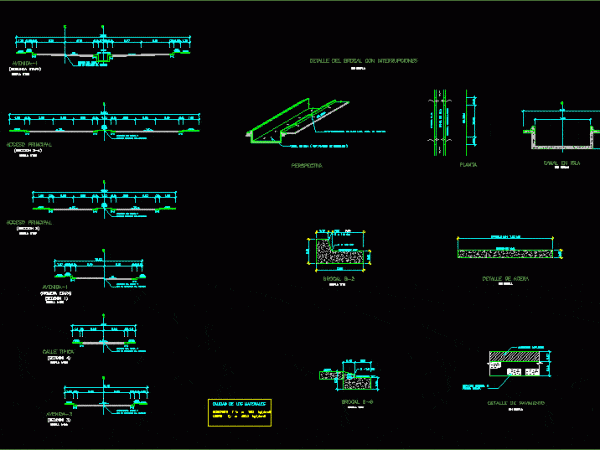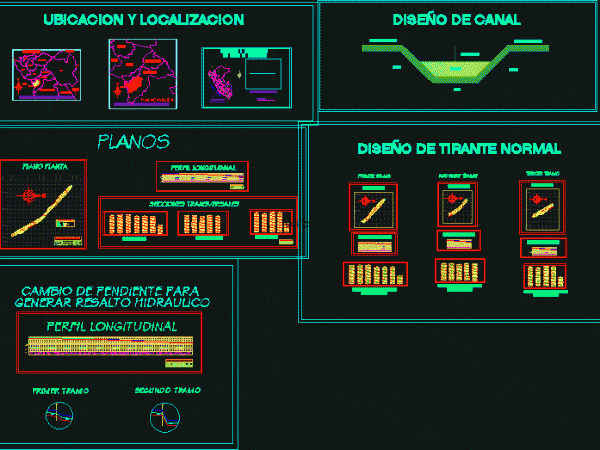
Drinking Water Systems DWG Plan for AutoCAD
IS A NETWORK OF WATER WITH ACCESSORIES, VALVE AND YOUR PLANS planimetric COTAS, THIS FOR A RURAL WATER SYSTEM Drawing labels, details, and other text information extracted from the CAD…

IS A NETWORK OF WATER WITH ACCESSORIES, VALVE AND YOUR PLANS planimetric COTAS, THIS FOR A RURAL WATER SYSTEM Drawing labels, details, and other text information extracted from the CAD…

INFRASTRUCTURE URBANA – DETAILS DRAINAGE Drawing labels, details, and other text information extracted from the CAD file (Translated from Spanish): Max, note:, The dimensions, Of the tanques according to the,…

Details of roads and road drainage, curb, road section Drawing labels, details, and other text information extracted from the CAD file (Translated from Spanish): Var, sidewalk, curb, scale, Slope var,…

Installation of street lights and conduit. Drawing labels, details, and other text information extracted from the CAD file (Translated from Spanish): Insulating polymer suspension kv., Tw unipolar driver yellow, Double…

design of hydraulic shoulder Drawing labels, details, and other text information extracted from the CAD file: name, xfg, xeg, xfgt, xegt, xgrid, xgridt, datum elev, name, pbase, pvgrid, pegct, pfgct,…
