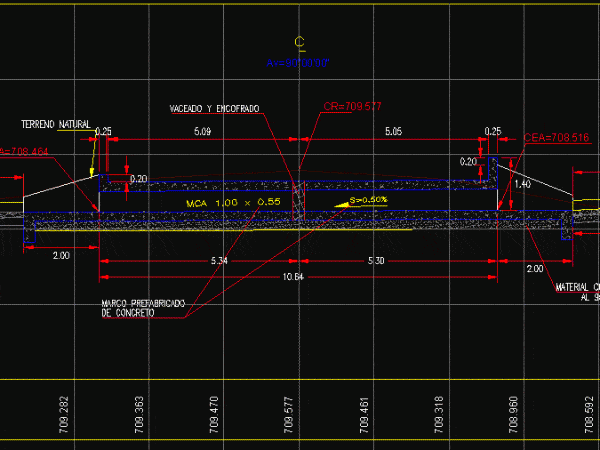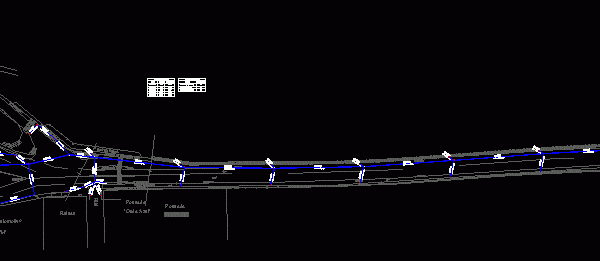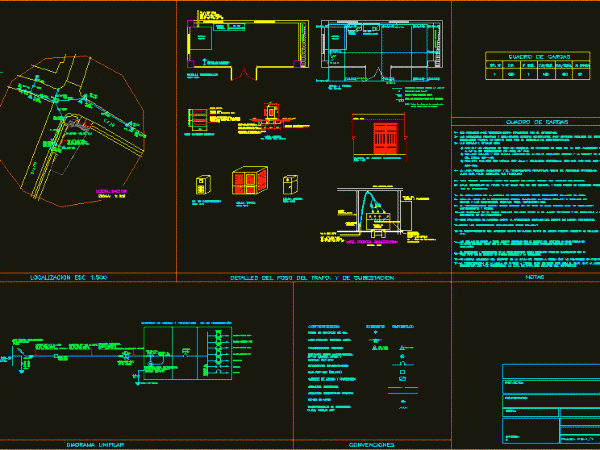
Plano Sewer DWG Section for AutoCAD
Plano culvert sections 06 800 cuts Drawing labels, details, and other text information extracted from the CAD file (Translated from Spanish): Tmc, South peru brazil, Interoceanic road corridor project, Section:…

Plano culvert sections 06 800 cuts Drawing labels, details, and other text information extracted from the CAD file (Translated from Spanish): Tmc, South peru brazil, Interoceanic road corridor project, Section:…

Drainage and landscaping; Drenagem urban landscaping Drawing labels, details, and other text information extracted from the CAD file (Translated from Portuguese): Marble, Propr., particular, residence, Ground, automotive Center, ruins, Hostel,…

Projection of drainage network in Mexico colony Edo. Drawing labels, details, and other text information extracted from the CAD file (Translated from Spanish): ultra, Plus, Processing facilities, Xepaché limit, Possible…

The file contains a collaborative work between the Universidad Autonoma Metropolitana Xochimilco and Cuahutemoc own delegation which represents all the updated distribution of existing sewers and corresponding to the delegation…

Substation – layout – plans – details Drawing labels, details, and other text information extracted from the CAD file (Translated from Spanish): Trf., Inst., Kva, load, Load board, Conventions, Nm.,…
