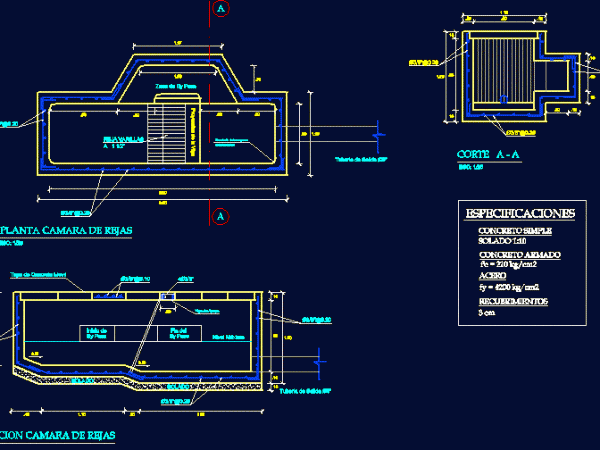
Spring Bars DWG Block for AutoCAD
Cortes – dimensions – specification Drawing labels, details, and other text information extracted from the CAD file (Translated from Spanish): Bypass zone, Projection beam, Grille bars, The finishing of the…

Cortes – dimensions – specification Drawing labels, details, and other text information extracted from the CAD file (Translated from Spanish): Bypass zone, Projection beam, Grille bars, The finishing of the…

General Planimetria – Details – electrical distribution 13.5kv Drawing labels, details, and other text information extracted from the CAD file (Translated from Spanish): service station, my people, bolivar, square, Maria…

General Network Map Water Housing Association in Los Jardines de Chillon Peru; necessary details; sections – Map location. Drawing labels, details, and other text information extracted from the CAD file…

Planimetria general – detalles – distribución eléctrica Drawing labels, details, and other text information extracted from the CAD file: iii, utm., user waypoint, flag, symbol name, unknown, user waypoint, flag,…

Sewerage System Villa El Carmen Drawing labels, details, and other text information extracted from the CAD file (Translated from Spanish): Esc., Cut c ‘esc., T.f.g., Holes, Duct of, Profile cm,…
