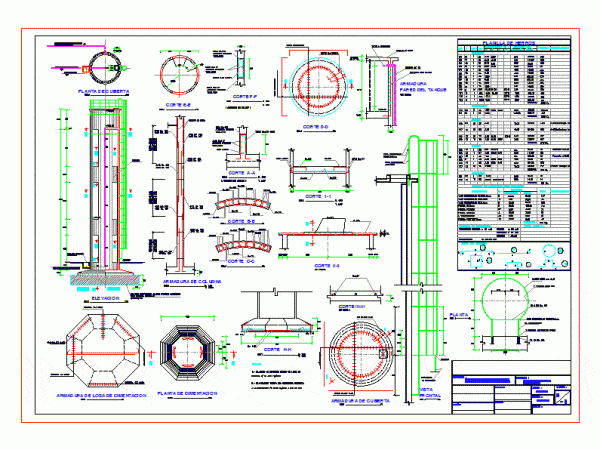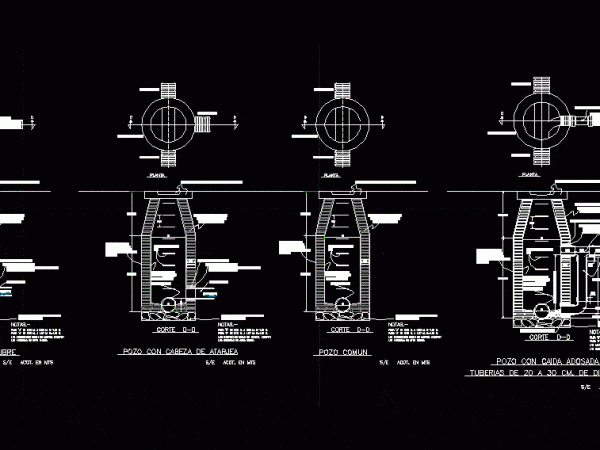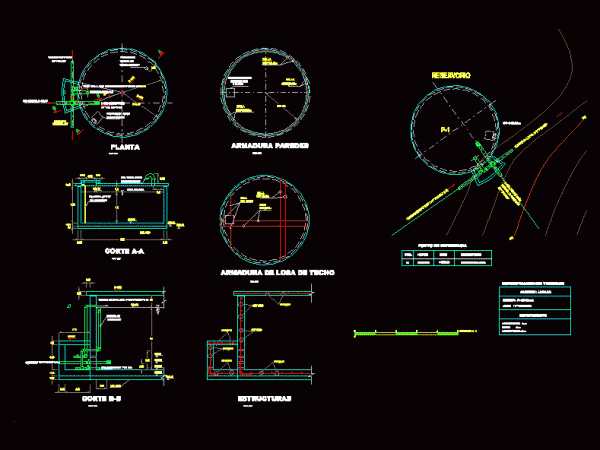
Water System DWG Detail for AutoCAD
WATER SYSTEM; RUSH INDIVIDUAL – DETAIL OF WATER STORAGE TANK. Drawing labels, details, and other text information extracted from the CAD file (Translated from Spanish): elevation, unscaled, cut, armor, Tank…

WATER SYSTEM; RUSH INDIVIDUAL – DETAIL OF WATER STORAGE TANK. Drawing labels, details, and other text information extracted from the CAD file (Translated from Spanish): elevation, unscaled, cut, armor, Tank…

Plant, Cut and details of a hydrant Drawing labels, details, and other text information extracted from the CAD file (Translated from Spanish): Measurements in meters, cut, as required., With pavement,…

Plant and cutting some types of wells fall Drawing labels, details, and other text information extracted from the CAD file (Translated from Spanish): Elastomeric packing, Tube ads, Breaststroke, Concrete base,…

Mouth Detail Visit Type 1, used in the collection system in urban wastewater and sewage networks. Drawing labels, details, and other text information extracted from the CAD file (Translated from…

Floor plan, section and elevation of a reservoir as well as various construction details thereof; addition levels, assessment of lines, etc. Drawing labels, details, and other text information extracted from…
