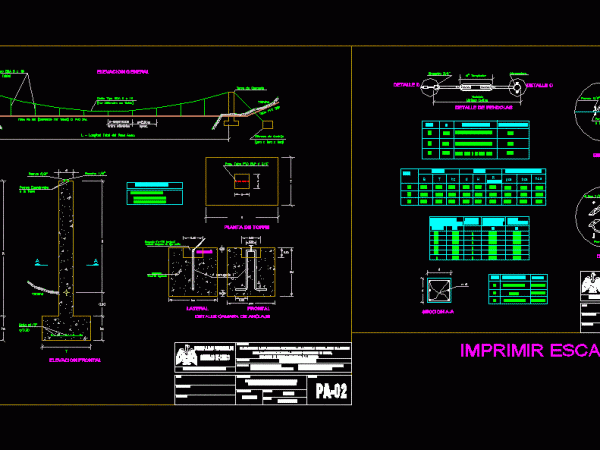
Pass Air Piping Water DWG Block for AutoCAD
PLANT; STRUCTURES AND OTHER Drawing labels, details, and other text information extracted from the CAD file (Translated from Spanish): Hca, Pca, Bca, Hca, Bca, Pca, Cable pendola, Main cable, Fº…

PLANT; STRUCTURES AND OTHER Drawing labels, details, and other text information extracted from the CAD file (Translated from Spanish): Hca, Pca, Bca, Hca, Bca, Pca, Cable pendola, Main cable, Fº…
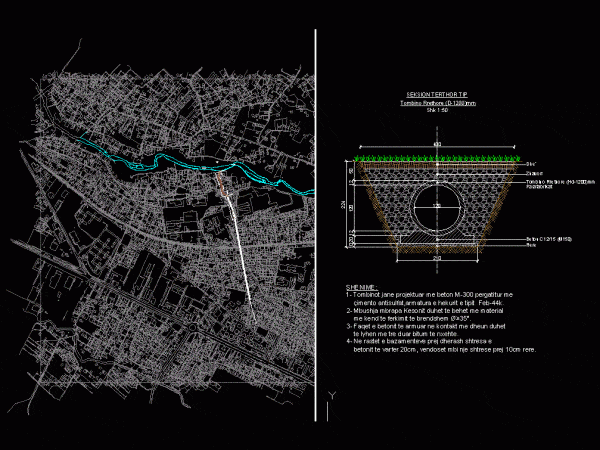
The content of the project: an open channel dimension Drawing labels, details, and other text information extracted from the CAD file (Translated from Albanian): As seen, Name: longitudinal profile, Water…
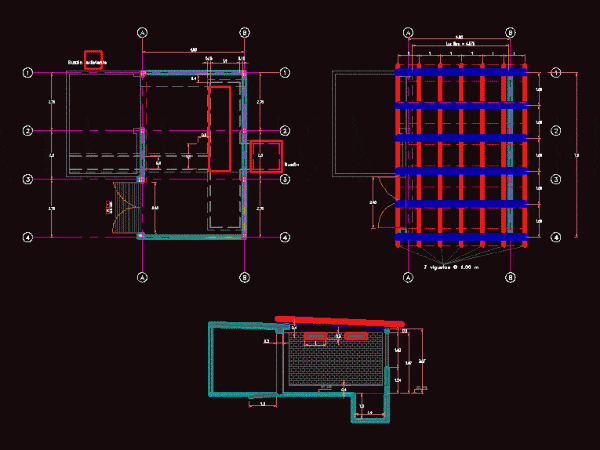
General Plant – height Drawing labels, details, and other text information extracted from the CAD file (Translated from Spanish): free, mailbox, Existing mailbox, Joists, Free light Raw text data extracted…
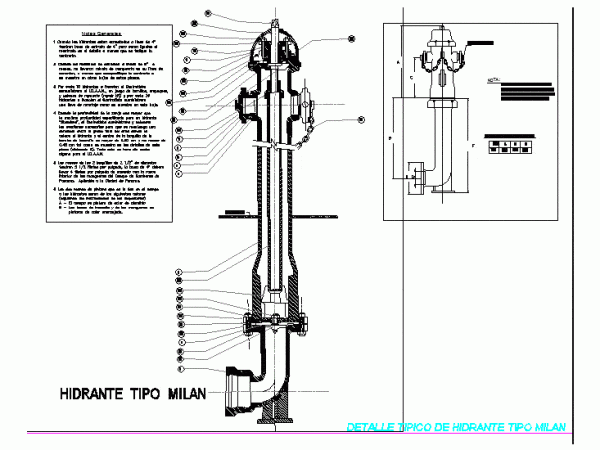
DETAIL SECTIONS HYDRANT TYPE MILAN, PLANTS AND IMPORTANT NOTES Drawing labels, details, and other text information extracted from the CAD file (Translated from Spanish): Some for i.d.a.a.n., They will paint…
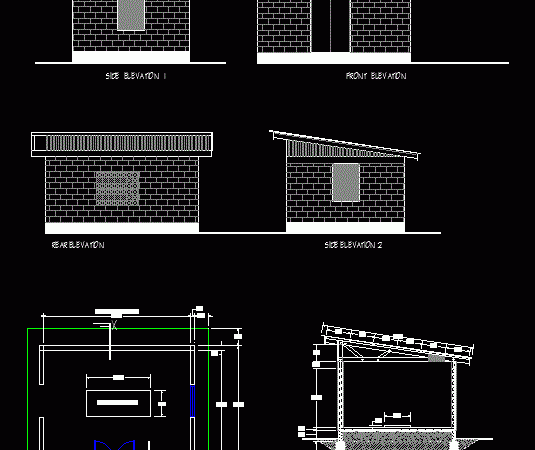
Cross section; Elevations; Floor Plan Dimension provided on floor plan cross section detail provide roofing details Drawing labels, details, and other text information extracted from the CAD file: scale, project,…
