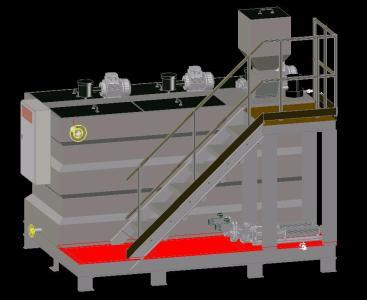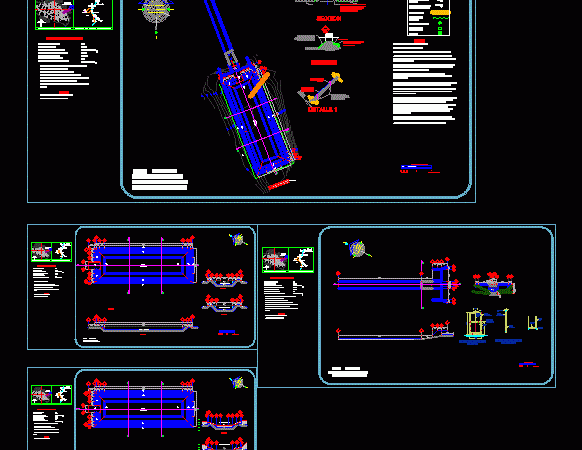
Drainage DWG Block for AutoCAD
STORM DRAIN OF SUBDIVISION Drawing labels, details, and other text information extracted from the CAD file (Translated from Spanish): yam, Pbase, Pvgrid, Pegct, Pfgct, Pegc, Pegl, Peg, Pfgc, Pgrid, Pgridt,…

STORM DRAIN OF SUBDIVISION Drawing labels, details, and other text information extracted from the CAD file (Translated from Spanish): yam, Pbase, Pvgrid, Pegct, Pfgct, Pegc, Pegl, Peg, Pfgc, Pgrid, Pgridt,…

Water Treatment Plant – 3d Model – Solid modeling – no textures Raw text data extracted from CAD file: Language N/A Drawing Type Model Category Water Sewage & Electricity Infrastructure…

Detail support and Multibeam Antenna fixing to metallic monopole. Drawing labels, details, and other text information extracted from the CAD file (Translated from Esperanto): monopoly, monopoly, vertical tube., monopoly, monopoly,…

Plano stormwater network of 5 storey building in 3D detail sinks; inspection boxes and downspouts Drawing labels, details, and other text information extracted from the CAD file (Translated from Spanish):…

Project oxidation lagoon for a rural community, the accounting project floor plans and topographic plant cuttings; details Drawing labels, details, and other text information extracted from the CAD file (Translated…
