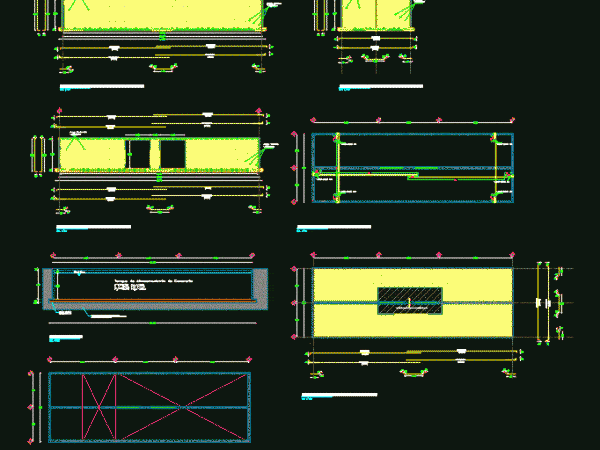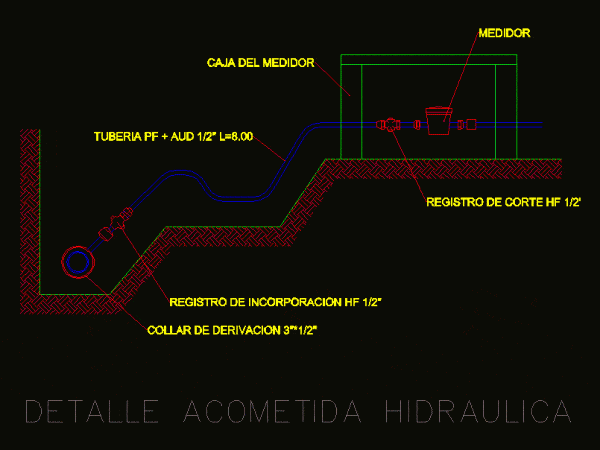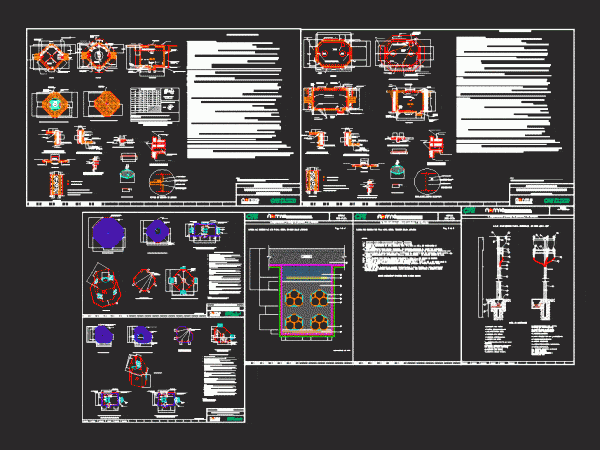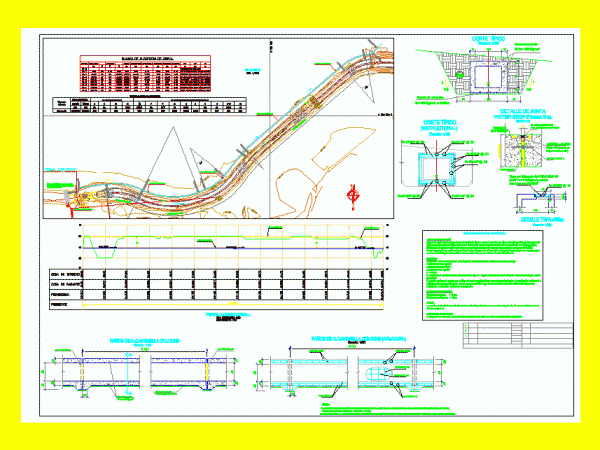
Water Storage Tank Of 150 M3 DWG Plan for AutoCAD
Water storage tank of 150 m3; forming reinforced concrete; where floor plans and cuts are presented; with their respective cuts of steel rods. Drawing labels, details, and other text information…

Water storage tank of 150 m3; forming reinforced concrete; where floor plans and cuts are presented; with their respective cuts of steel rods. Drawing labels, details, and other text information…

Several details of Electricity in Low and Medium Voltage. Poles transition from medium to low voltage is included; Installation detail Transformer Pad Mounted type; Electricity Basement detail; Details of Poles….

Rush Hydraulics Drawing labels, details, and other text information extracted from the CAD file (Translated from Galician): Room, Style, Shoulder necklace, Registration of incorporation hf, Pipa pf aud, Cut record…

Exit underground electrical sub station Casablanca Drawing labels, details, and other text information extracted from the CAD file (Translated from Spanish): During its construction count on its corresponding proof notice….

Plan details of a sewer toloche Drawing labels, details, and other text information extracted from the CAD file (Translated from Spanish): Huabo, the village, High blood pressure, the village, Soltin,…
