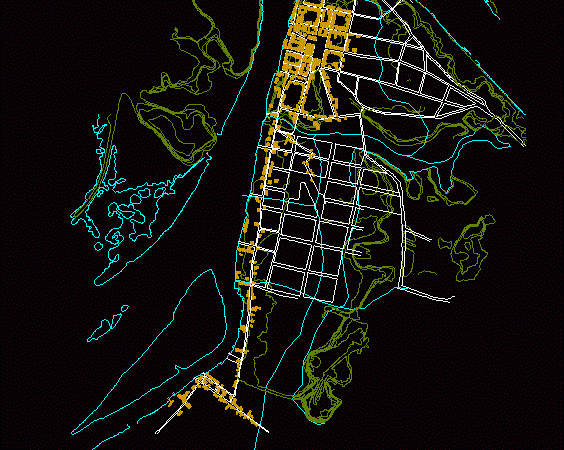
City Of Valdivia In 1905 DWG Block for AutoCAD
Plano de Valdivia in 1905 Drawing labels, details, and other text information extracted from the CAD file: use the plot-rcp layout tab to plot a reflected ceiling plan., use the…

Plano de Valdivia in 1905 Drawing labels, details, and other text information extracted from the CAD file: use the plot-rcp layout tab to plot a reflected ceiling plan., use the…
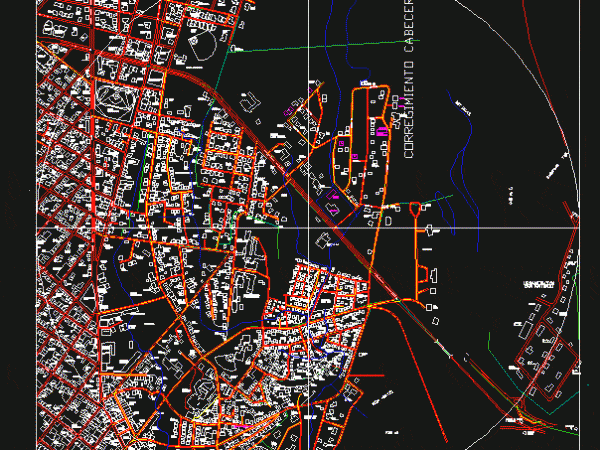
Complete plan of the City of David / With street names; Avenues; Some properties and boundaries of the residential and commercial areas with names . Language English Drawing Type Plan…
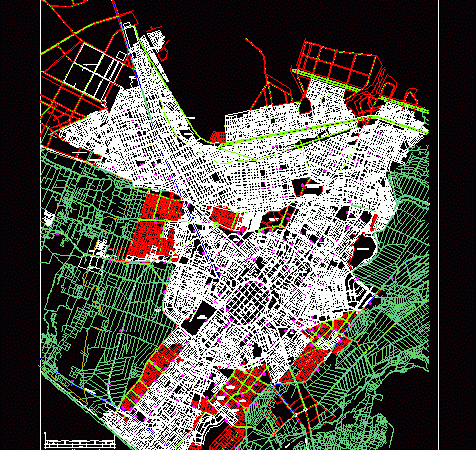
Cortes of the main roads; Scheme vial and projections of future pathways districts cheerful Vista; Hope; Bns. Aires; Florence blackberry . Drawing labels, details, and other text information extracted from…
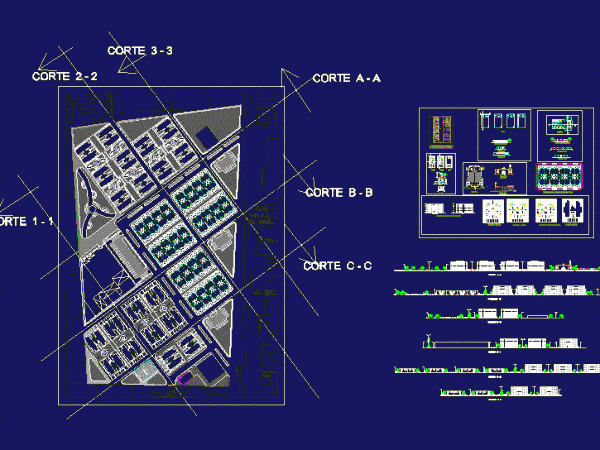
Urban outfit with courts located in floor and reque including: family home with cuts and elevations Health Center with cuts and Multi elevations sections and elevations Jardin SUM children with…
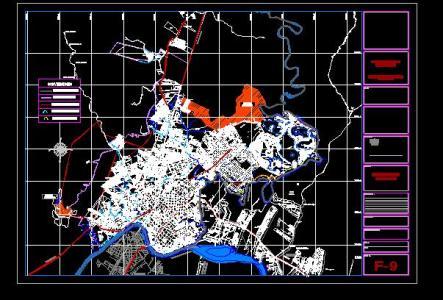
Girardot City Map – streets – Drawing labels, details, and other text information extracted from the CAD file (Translated from Spanish): girardot-cundinamarca, contains, sewerage network, acuagyr sa esp, contains :,…
