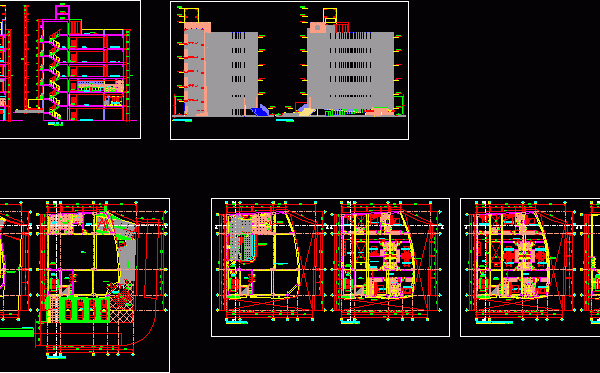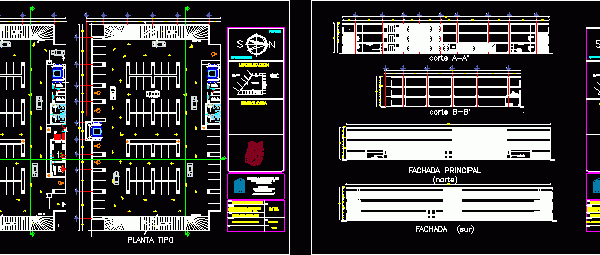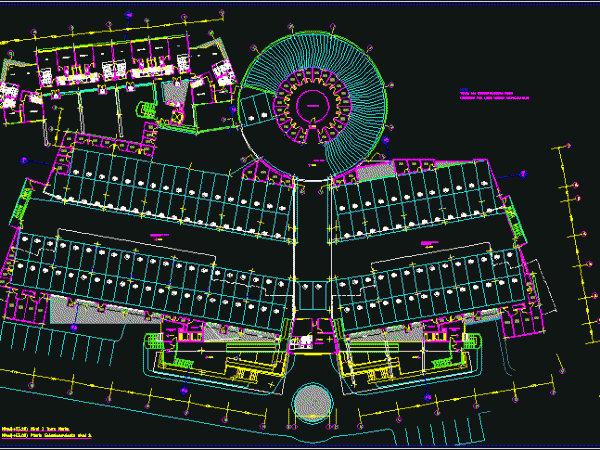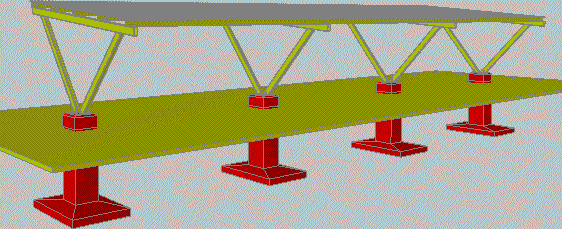
Hotel 4 Stars DWG Elevation for AutoCAD
Architecture of a hotel (floors and elevations) with underground parking Drawing labels, details, and other text information extracted from the CAD file (Translated from Spanish): parking, deposit, semi basement, cto….




