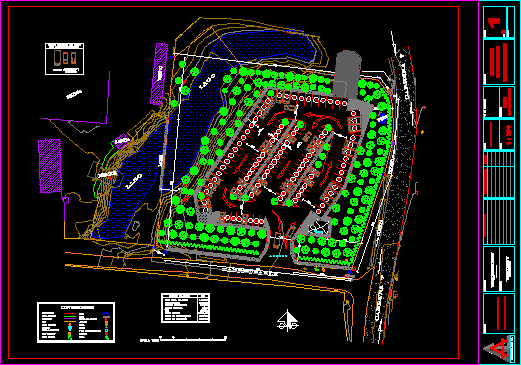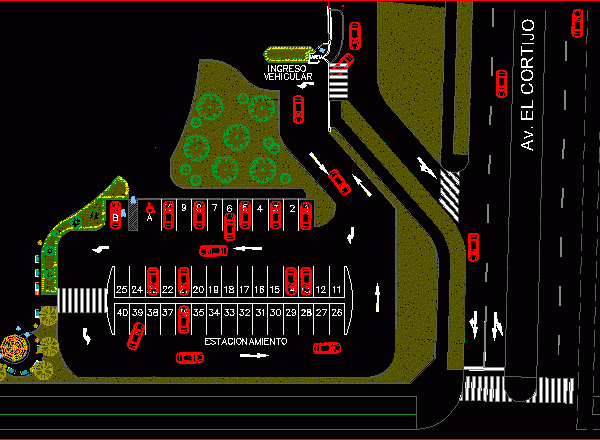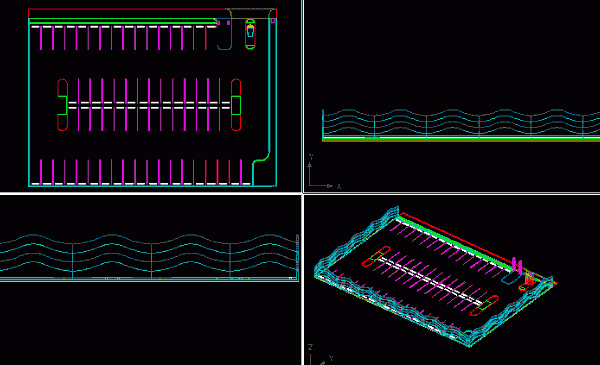
Parkings DWG Block for AutoCAD
Parking mixed use( Public and private) Drawing labels, details, and other text information extracted from the CAD file (Translated from Spanish): at, cellar, drain, aqueduct valve, telephone well, power pole,…

Parking mixed use( Public and private) Drawing labels, details, and other text information extracted from the CAD file (Translated from Spanish): at, cellar, drain, aqueduct valve, telephone well, power pole,…

General plane of car parking Drawing labels, details, and other text information extracted from the CAD file (Translated from Spanish): av. the farmhouse, parking, booth, patio Raw text data extracted…

Ramp – protective bar Drawing labels, details, and other text information extracted from the CAD file (Translated from Spanish): metal plate for barrier fixation, concrete ramp, card reader, concrete die…

Bus Station – Project – Plants – Sections – Elevations Drawing labels, details, and other text information extracted from the CAD file (Translated from Spanish): accounting office, administration office, general…

Parking Language English Drawing Type Block Category Transportation & Parking Additional Screenshots File Type dwg Materials Measurement Units Metric Footprint Area Building Features Garden / Park, Parking Tags autocad, block,…
