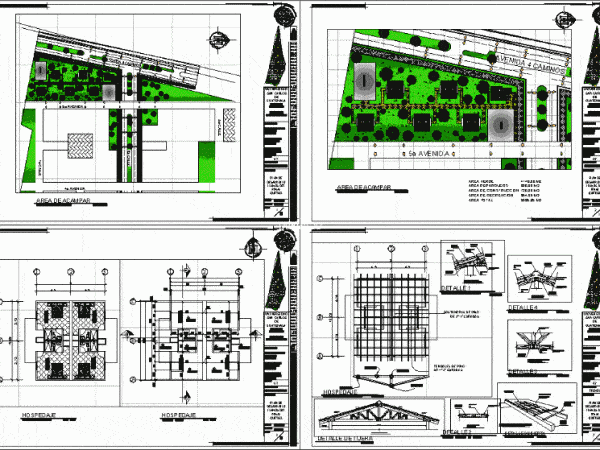
Urban Park Design, Photos 3D DWG Model for AutoCAD
Park cad and 3D photos. Drawing labels, details, and other text information extracted from the CAD file (Translated from Spanish): npt, p. of arq enrique guerrero hernández., p. of arq…

Park cad and 3D photos. Drawing labels, details, and other text information extracted from the CAD file (Translated from Spanish): npt, p. of arq enrique guerrero hernández., p. of arq…

The building was constructed on drainage line because of site problem Drawing labels, details, and other text information extracted from the CAD file: ird, and reproduction is prohibited without written…

Proposal for a park with cuts Drawing labels, details, and other text information extracted from the CAD file (Translated from Galician): spherical lamp, record, fac., c u r c u…

Campground pesonas wanting to live the extreme challenge of climbing a volcano. This service has bungalows kitchen and parking areas Drawing labels, details, and other text information extracted from the…

Eco park – gases in the center of the park – slope Drawing labels, details, and other text information extracted from the CAD file (Translated from Spanish): datum elev, ayni,…
