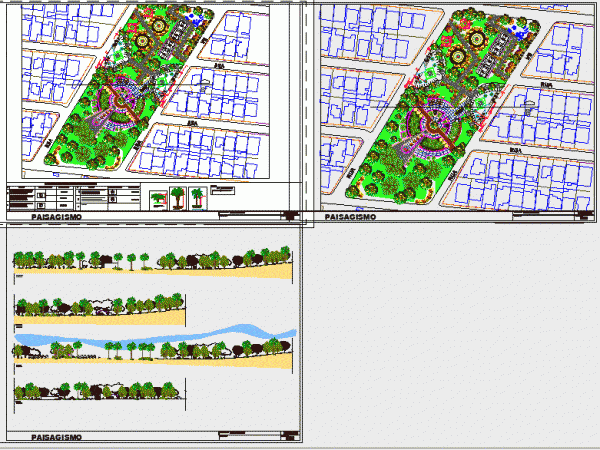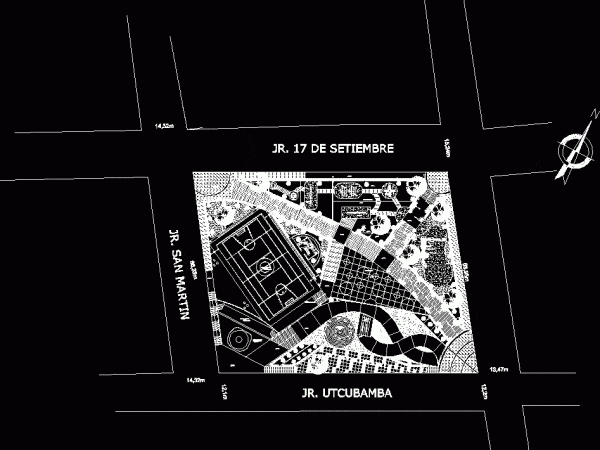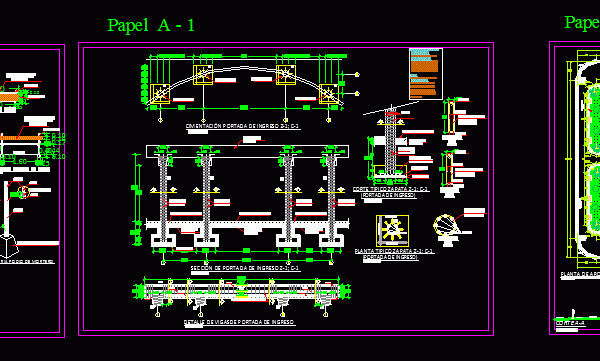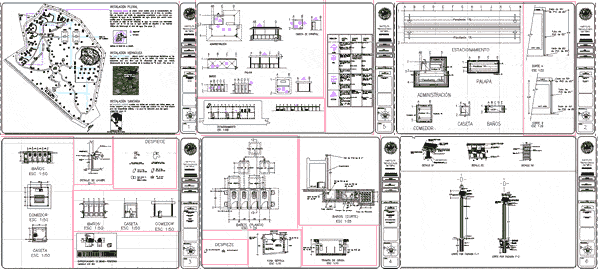
Urban Infill Park–Aruba DWG Section for AutoCAD
City Park, architectural elements, sections and facade details, specifications and layout. Drawing labels, details, and other text information extracted from the CAD file (Translated from Portuguese): astap, association of, residents…




