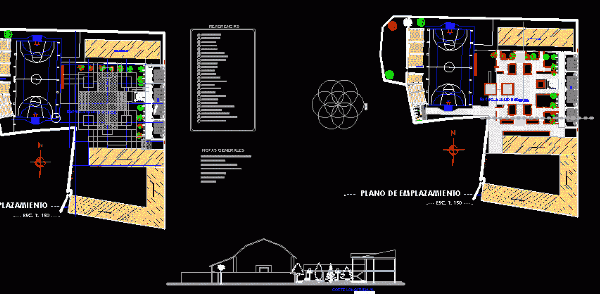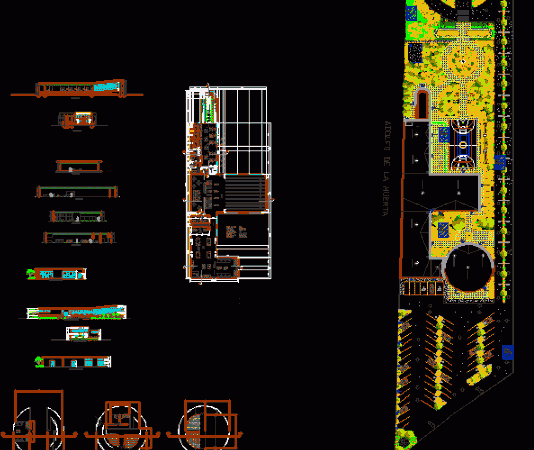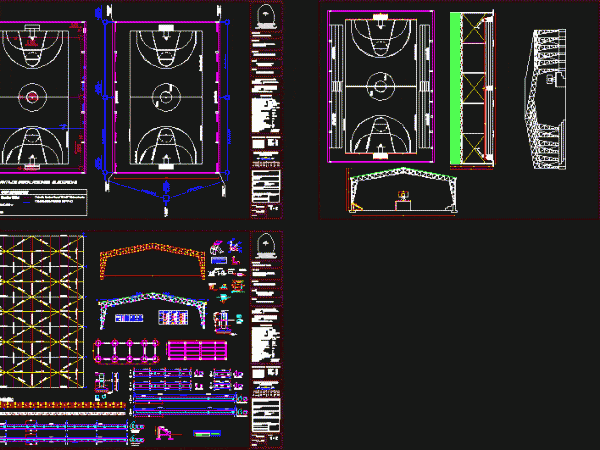
Recreation Center With Safety Plan DWG Plan for AutoCAD
SECURITY PLAN – Plants – dimensions – references Drawing labels, details, and other text information extracted from the CAD file (Translated from Spanish): ss.hh, ladies, men, kitchen, bar, storage, pergola…




