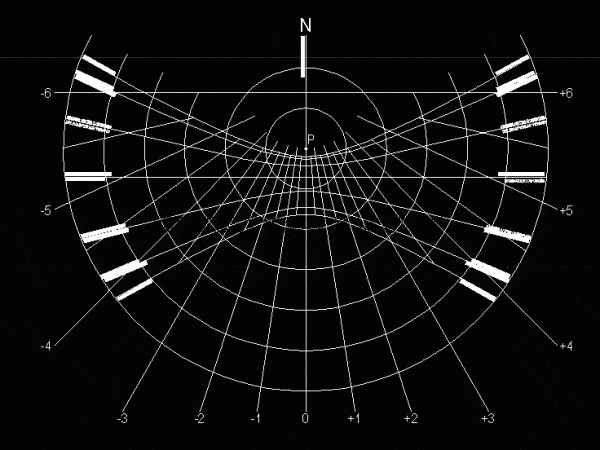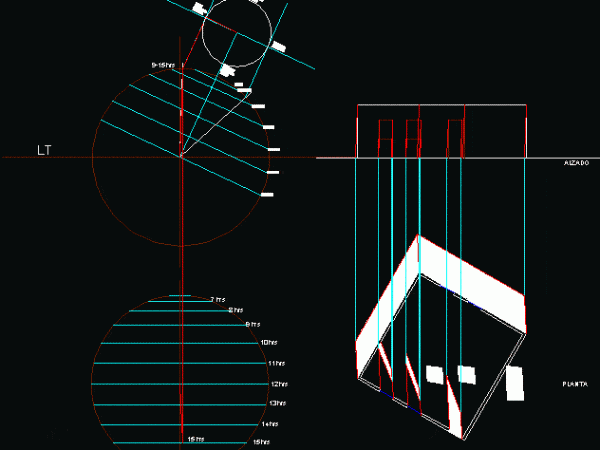
Solar Zone Diagram Rosario DWG Block for AutoCAD
is a diagram to calculate shadows and eaves of buildings in the area of ??Rosario, Santa Fe, Argentina Drawing labels, details, and other text information extracted from the CAD file…

is a diagram to calculate shadows and eaves of buildings in the area of ??Rosario, Santa Fe, Argentina Drawing labels, details, and other text information extracted from the CAD file…

schematic drawings detailing renewable energy systems: Solar oven, green terrace, small hydro, geothermal installation, phyto treatment plant, etc.. for a competition project. Drawing labels, details, and other text information extracted…

sections and facades Drawing labels, details, and other text information extracted from the CAD file: general.sectione, muro, losa, viga, concrete tile, dark wood tile, marble – green, bumpy metal, wood…

Housing design. Plants and Cortes. Subject: Buildings 2 Year: 2011 Drawing labels, details, and other text information extracted from the CAD file (Translated from Spanish): boiler, court b-b, court a-a,…

Latitude 22 ° N; provides the shadows in plan and elevation, it provides illustrative graphical representation. Drawing labels, details, and other text information extracted from the CAD file (Translated from…
