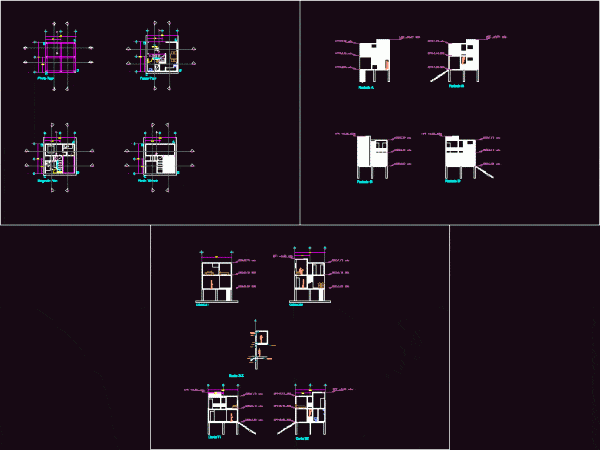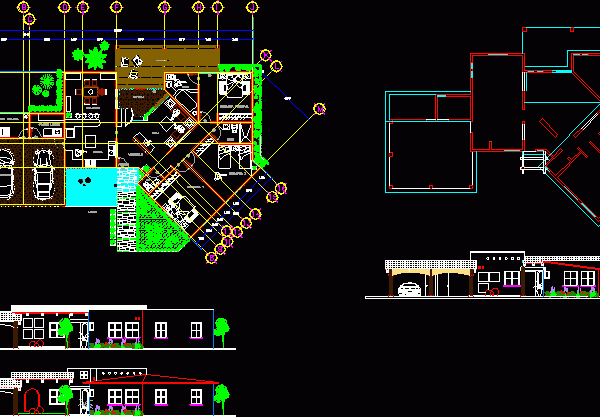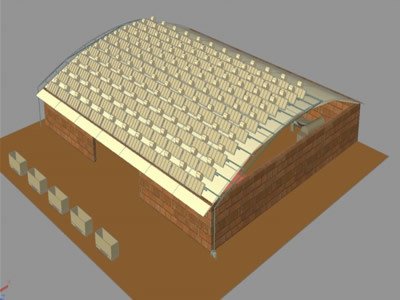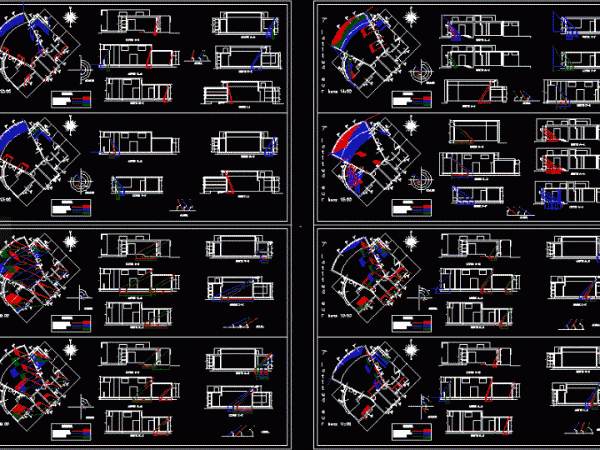
Palafito – Housing Project DWG Full Project for AutoCAD
Plants Architectural Facades Facade cutting Cortes Drawing labels, details, and other text information extracted from the CAD file (Translated from Spanish): up, down, ground floor, second floor, first floor, zz,…




