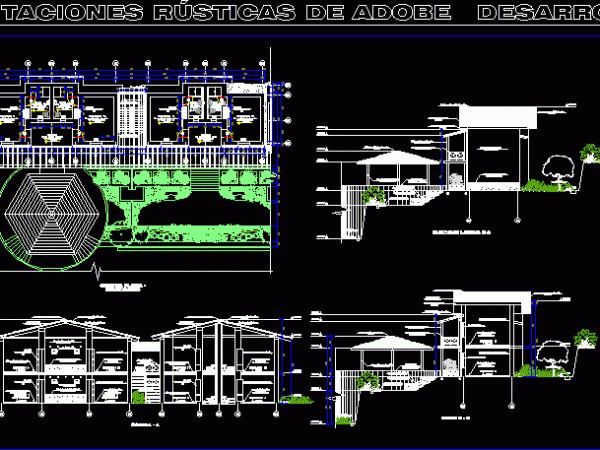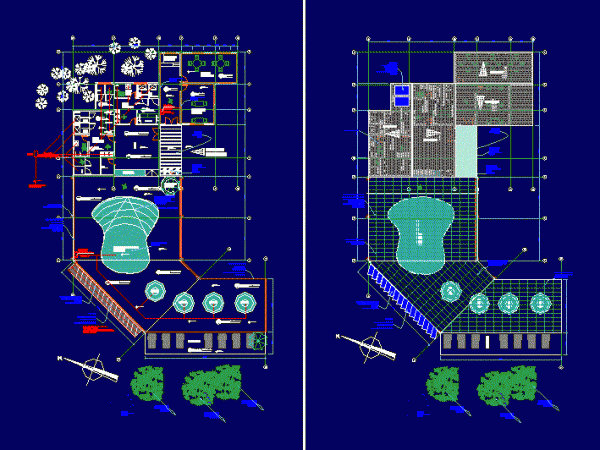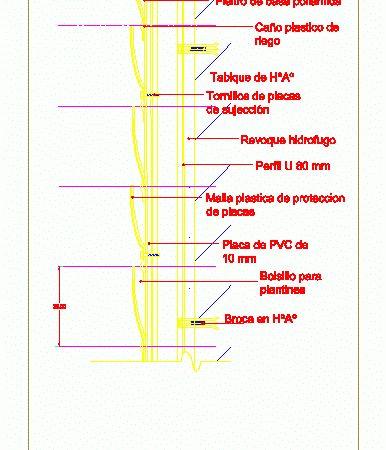
Home Room DWG Plan for AutoCAD
social housing, home, with 3 bedrooms, study, 3 bathrooms and a half bath, kitchen, service yard, living room and dining room. Contains architectural plans, sections, facades and structural drawings foundation,…

social housing, home, with 3 bedrooms, study, 3 bathrooms and a half bath, kitchen, service yard, living room and dining room. Contains architectural plans, sections, facades and structural drawings foundation,…

Plant – Cortes – Room Elevations development in ADOBE. Drawing labels, details, and other text information extracted from the CAD file (Translated from Spanish): duc, altum, year, law, beginning of…

Model bioclimatic floor pool Drawing labels, details, and other text information extracted from the CAD file (Translated from Spanish): plastic, inorganic, organic, main entrance, parquet oak wood, monochromatic tile, technical…

Detailed graphical description of the application of solar geometry concepts for buildings. Drawing labels, details, and other text information extracted from the CAD file (Translated from Spanish): s.c., n.c., zenith,…

This detail is explained very well as a green / wall / wall green, sustainable Drawing labels, details, and other text information extracted from the CAD file (Translated from Spanish):…
