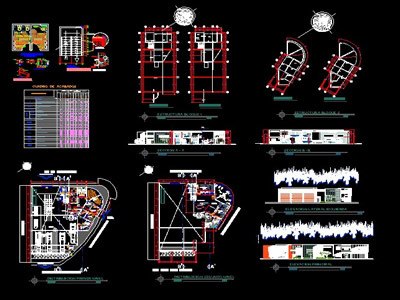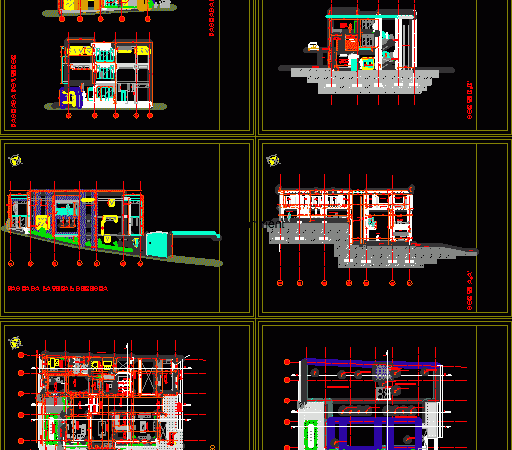
Fire Company DWG Section for AutoCAD
Company Fire three fronts composed of two levels, the draft contains plants, sections, elevation, structural layout and details. Drawing labels, details, and other text information extracted from the CAD file…

Company Fire three fronts composed of two levels, the draft contains plants, sections, elevation, structural layout and details. Drawing labels, details, and other text information extracted from the CAD file…

Expansion of a fire station Drawing labels, details, and other text information extracted from the CAD file (Translated from Spanish): men’s bedroom, rooftop, from the city, of san borja, municipality,…

Plans of architectural police station, Aboledas, North Santander, Columbia. Specification of materials, detailed facades and sections. Drawing labels, details, and other text information extracted from the CAD file (Translated from…

Detachment transit Miracle – Guayas: Plans; Facades; Sections; Implementation; details Drawing labels, details, and other text information extracted from the CAD file (Translated from Spanish): multipurpose court, office, bath, utileria,…

Fire Station Drawing labels, details, and other text information extracted from the CAD file (Translated from Spanish): firefighters exam prof: fields workshop pr ii antonio vañó, building functional scheme, scale,…
