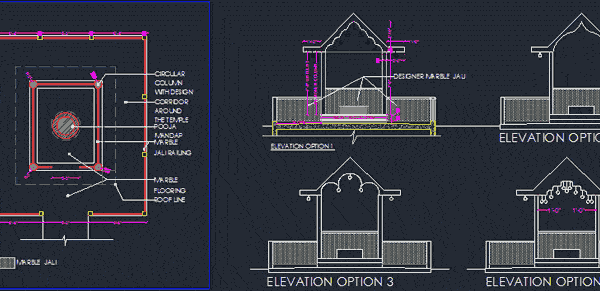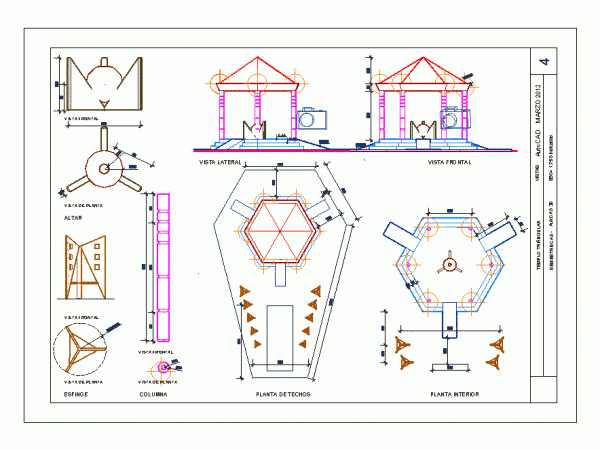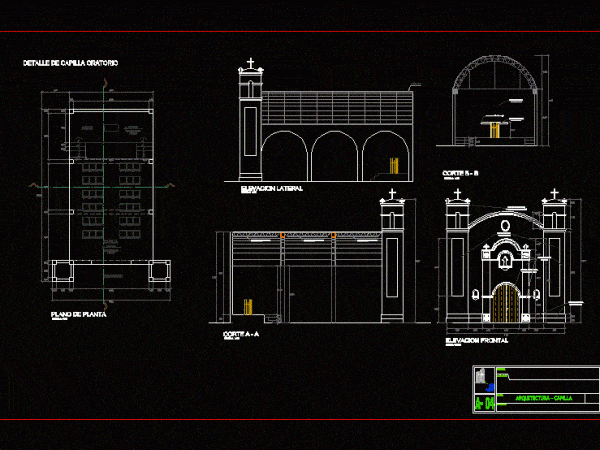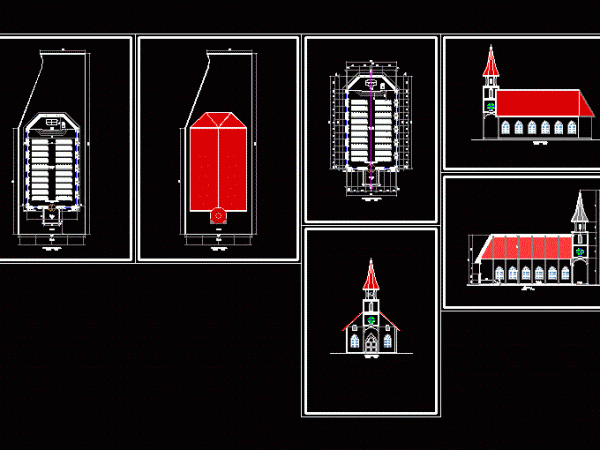
Temple DWG Plan for AutoCAD
Its a plan of a Small Temple near to road side which is basically found in India small road side temples with four optional elevations Drawing labels, details, and other…

Its a plan of a Small Temple near to road side which is basically found in India small road side temples with four optional elevations Drawing labels, details, and other…

Rising altar with plant 3d architectural Drawing labels, details, and other text information extracted from the CAD file (Translated from Spanish): triangle temple, semester cad -, views, side view, roof…

PLANTA; CORTES Y ELEVACIONES DE UNA CAPILLA A CONSTRUIRSE EN EL INTERIOR DE UN CEMENTERIO MUNICIPAL Drawing labels, details, and other text information extracted from the CAD file (Translated from…

Plants – Views Raw text data extracted from CAD file: Language English Drawing Type Block Category Religious Buildings & Temples Additional Screenshots File Type dwg Materials Measurement Units Metric Footprint…

The next shot is of a church located in a rural area for Pachia district, is a smaller scale project Drawing labels, details, and other text information extracted from the…
