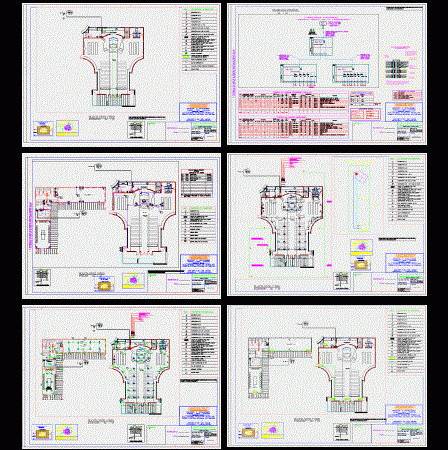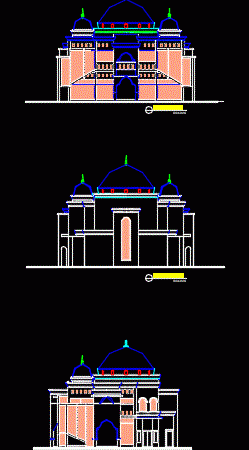
Retirement Home DWG Block for AutoCAD
Expansion sexed rooms; sum; chapel; sub floor. courts; plants; facades . Drawing labels, details, and other text information extracted from the CAD file (Translated from Spanish): female toilets, male toilets,…

Expansion sexed rooms; sum; chapel; sub floor. courts; plants; facades . Drawing labels, details, and other text information extracted from the CAD file (Translated from Spanish): female toilets, male toilets,…

New church that includes a temple and a meeting room and wake; a large garden luminaire much detail and coordination of protection. Plants – Facilities Drawing labels, details, and other…

Little Chapel of meditation and prayer Language English Drawing Type Block Category Religious Buildings & Temples Additional Screenshots File Type dwg Materials Measurement Units Metric Footprint Area Building Features Tags…

Building of worship for Muslims Drawing labels, details, and other text information extracted from the CAD file (Translated from Indonesian): no., distribution to, image name, image name and scale, repair,…

CORRUGATED STEEL ROOF; FRAMES WOODEN CEILING; Concrete beams; CONCRETE BLOCK WALLS; CONCRETE FLOOR. SCISSOR TRUSS; 3 DIFFERENT TRACKS CEILING; LIFT; FLAT ROOF; FLOOR PLAN; CONCRETE DETAILS few. TRADITIONAL STYLE CEILING…
