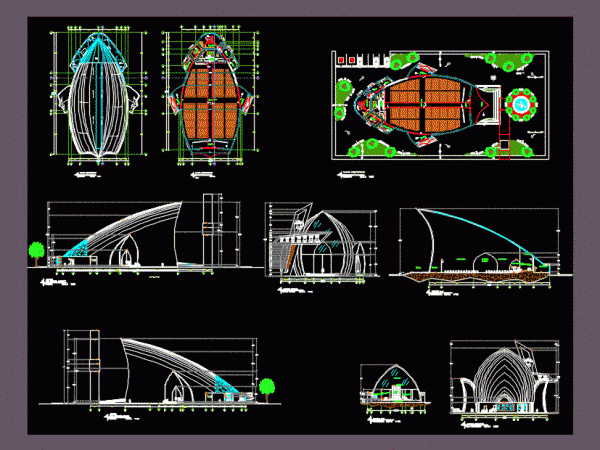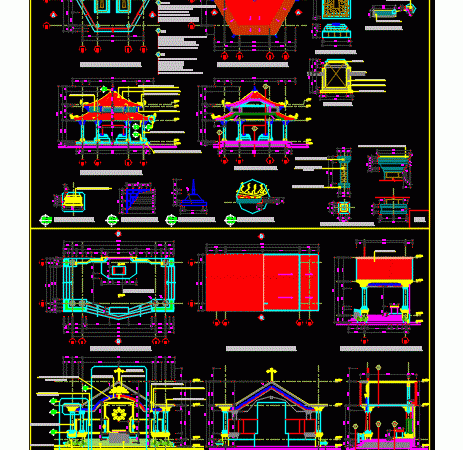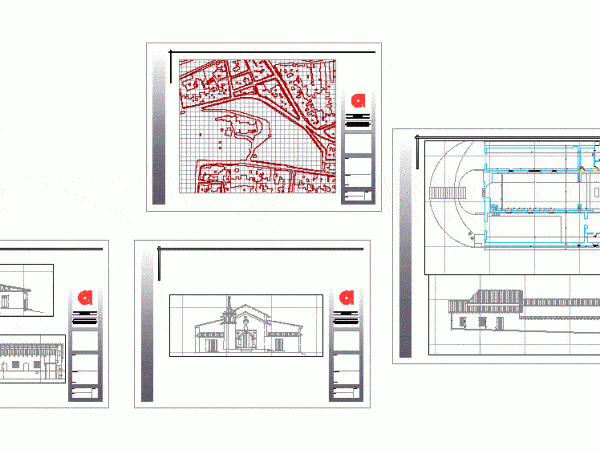
Floor Heating In Church DWG Block for AutoCAD
General planimetry – designations Drawing labels, details, and other text information extracted from the CAD file (Translated from Romanian): assembling elements, connecting screw, pos., name of the element, mark and…




