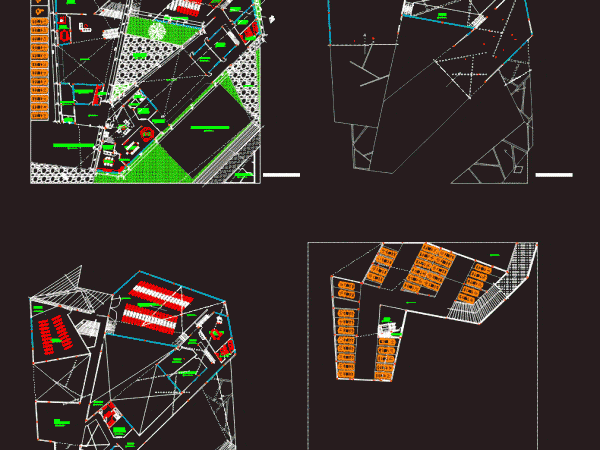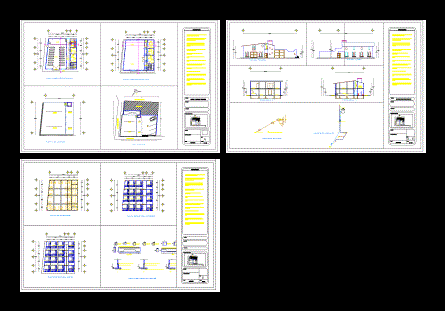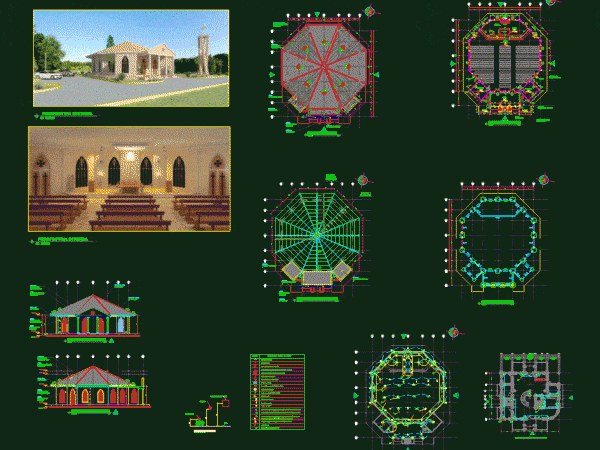
Catholic Church In Santa Rosa Project DWG Full Project for AutoCAD
Architectural plans are presented; elevations; structures; Cover and electrical installations Drawing labels, details, and other text information extracted from the CAD file (Translated from Spanish): block of, intermediate floor of…




