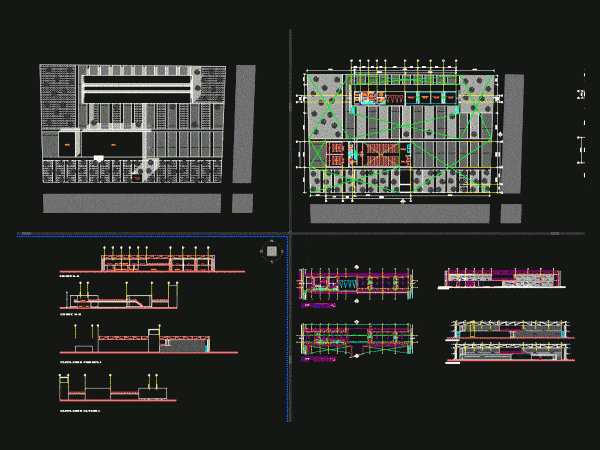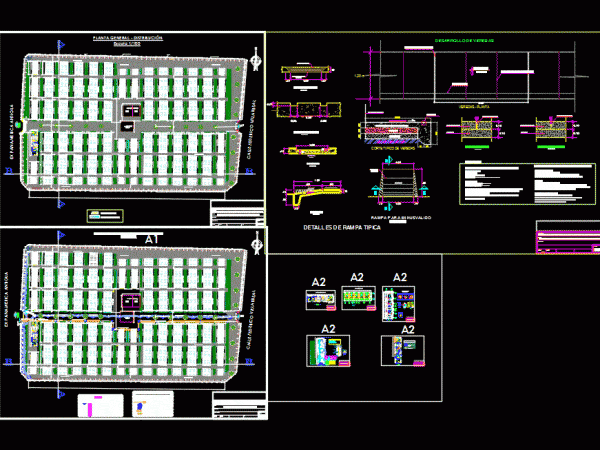
Full Cemetery DWG Full Project for AutoCAD
THIS PROJECT IS REFERRED TO A perimeter fence; NICHES; WAKE CHAPEL AND ACCESS Drawing labels, details, and other text information extracted from the CAD file (Translated from Spanish): construction box,…

THIS PROJECT IS REFERRED TO A perimeter fence; NICHES; WAKE CHAPEL AND ACCESS Drawing labels, details, and other text information extracted from the CAD file (Translated from Spanish): construction box,…

Mosque with Main Hall; Veranda; Courtyard 1000 worshiper can offer their prayer in Main Hall Drawing labels, details, and other text information extracted from the CAD file: road, mihrab, mimbar,…

Parish project in which elevations .. .. .. plantas..cortes constructive section shown .. – Details of the project Drawing labels, details, and other text information extracted from the CAD file…

Project of identification of impairments and survey the current state of an adobe church located in the Peruvian Andes Drawing labels, details, and other text information extracted from the CAD…

The implementation of this project is justified due to the poor state in which the CEMETERY OF THIS DISTRICT IS. This project has architectural plans; STRUCTURES; And electrical and sanitary…
