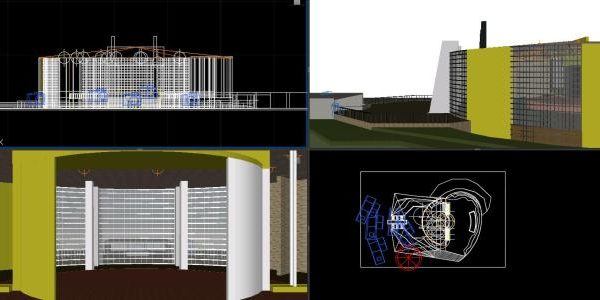
Chapel 3D DWG Model for AutoCAD
A chapel 3d textures lifting suitable for jungle design guiding idea of ??the waterfall captured for jungle area Drawing labels, details, and other text information extracted from the CAD file:…

A chapel 3d textures lifting suitable for jungle design guiding idea of ??the waterfall captured for jungle area Drawing labels, details, and other text information extracted from the CAD file:…
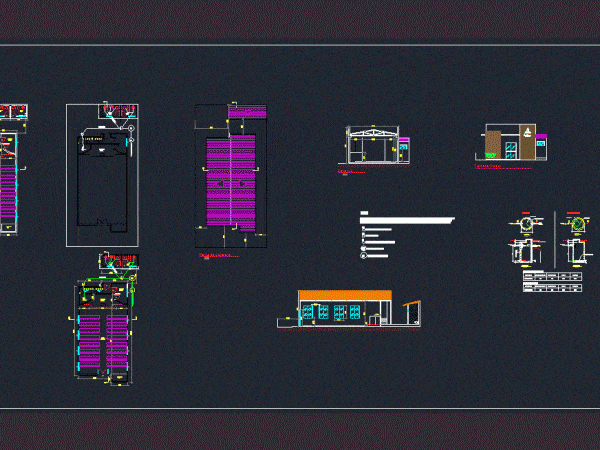
A project of an Adventist Church Christian Church Drawing labels, details, and other text information extracted from the CAD file (Translated from Portuguese): scale, checked, by, date, design, consultant, address,…
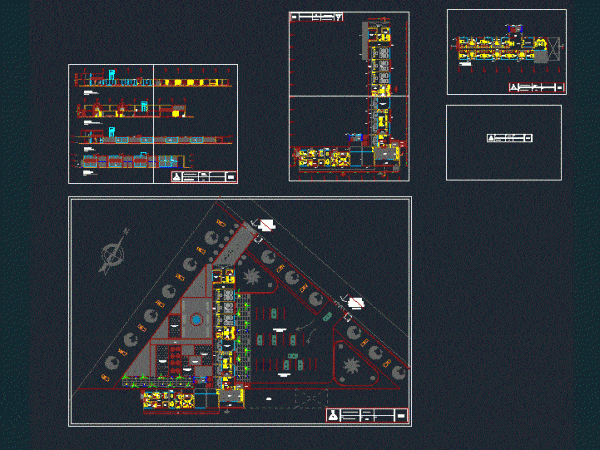
Architectural plans – CORTES Drawing labels, details, and other text information extracted from the CAD file (Translated from Spanish): columbars chumacero jose, beam projection, steel railing, tempered glass screen, cut…
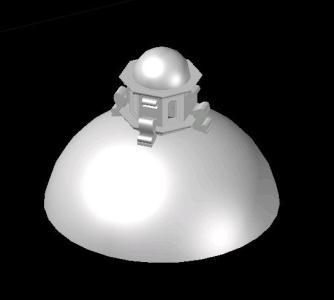
It presents a dome colonial style of Antigua Guatemala Language English Drawing Type Block Category Religious Buildings & Temples Additional Screenshots File Type dwg Materials Measurement Units Metric Footprint Area…
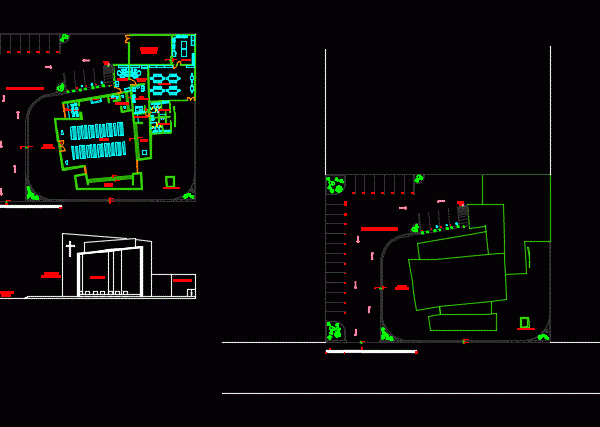
General plan – elevation Raw text data extracted from CAD file: Language English Drawing Type Plan Category Religious Buildings & Temples Additional Screenshots File Type dwg Materials Measurement Units Metric…
