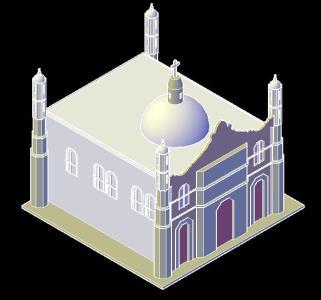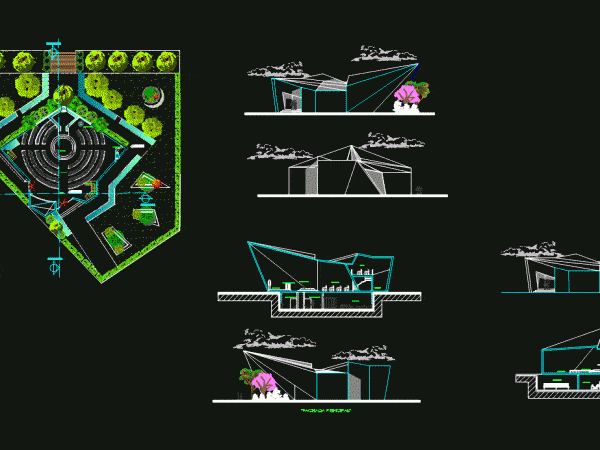
Church 3D DWG Model for AutoCAD
3D model – modeling 3DSMAX – with textures Language English Drawing Type Model Category Religious Buildings & Temples Additional Screenshots File Type dwg Materials Measurement Units Metric Footprint Area Building…

3D model – modeling 3DSMAX – with textures Language English Drawing Type Model Category Religious Buildings & Temples Additional Screenshots File Type dwg Materials Measurement Units Metric Footprint Area Building…

Architectural plants; cuts and facades of the Sacred Heart Catholic chapel; under an architectural concept; architectural geometry used to plant and retaking basic symbols; It contains inside the sanctuary; choir;…

Catholic Church with special cover; and thus it seems that the roof; throug adequate lighting; he was posing; which divine illumination Drawing labels, details, and other text information extracted from…

CATHOLIC CHURCH ARCHITECTURAL PLANT; ISTA AREA AS A CROSS THAT MAKES THE STANDARD FOR THE DESIGN OF SUCH BUILDINGS Drawing labels, details, and other text information extracted from the CAD…

Is a church whose project was re modeling of its current state since it had two floors and classic style facade with this design and originality gave maintaining the concept…
