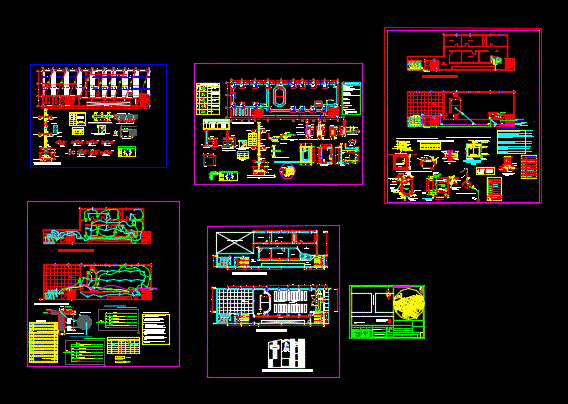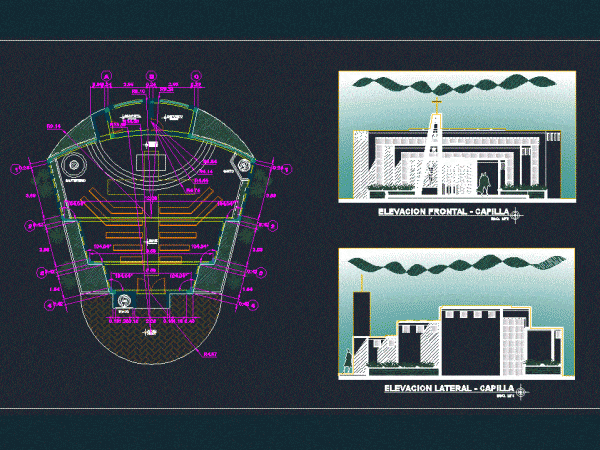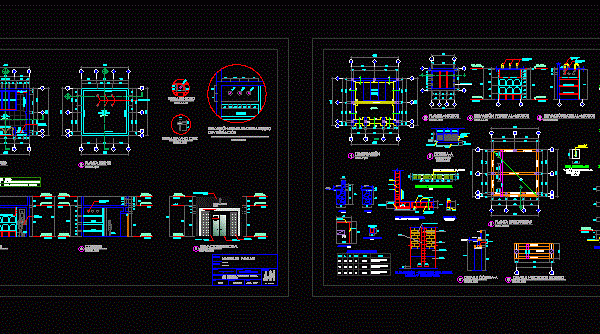
Portal Evangelical Church 2D DWG Elevation for AutoCAD
Drawing plant – elevation 2d Drawing labels, details, and other text information extracted from the CAD file (Translated from Spanish): metal type system one sheet, wooden door machiembrada, patio, kitchen,…




