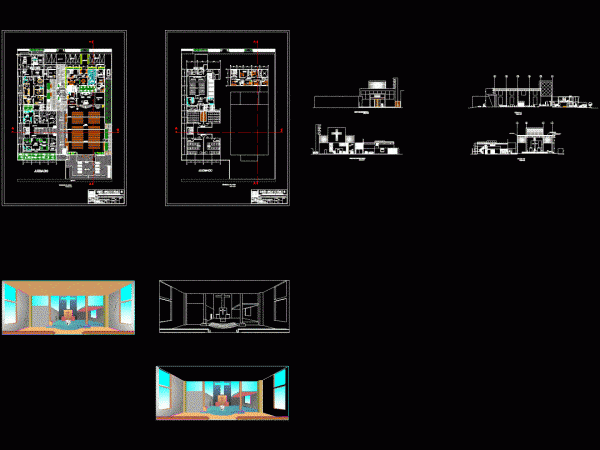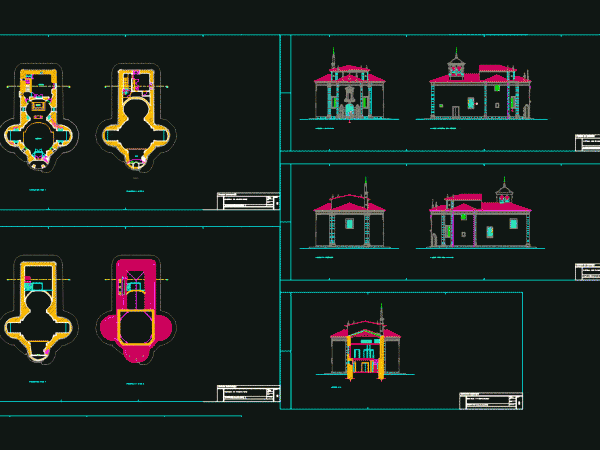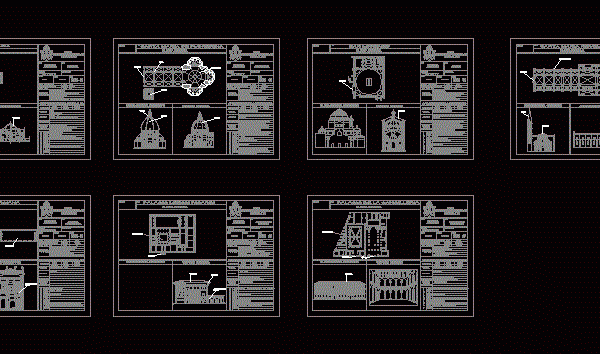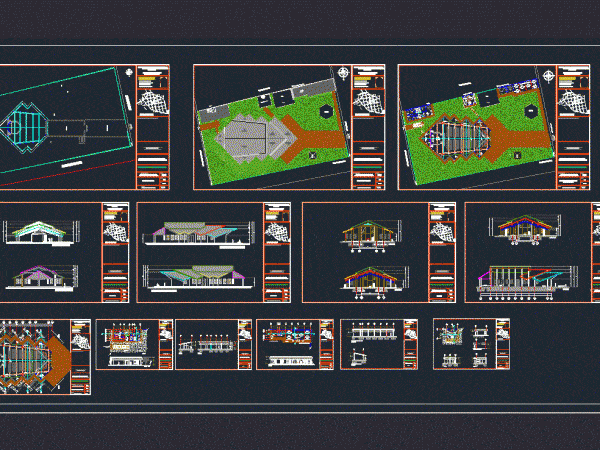
Parish Complex DWG Section for AutoCAD
Plants – sections – facades – dimensions – designations Drawing labels, details, and other text information extracted from the CAD file (Translated from Spanish): small, baby grand piano, grandbby, theme…

Plants – sections – facades – dimensions – designations Drawing labels, details, and other text information extracted from the CAD file (Translated from Spanish): small, baby grand piano, grandbby, theme…

Rehabilitation interior gives Capilla de Guadalupe; with views of respective plans and elevations Drawing labels, details, and other text information extracted from the CAD file (Translated from Portuguese): choir, planting-cover,…

Plants – sections – facades – dimensions – designations Drawing labels, details, and other text information extracted from the CAD file (Translated from Spanish): roundabout, beams, walls, floors, foundations, columns,…

PLANTS; CUTS AND FACADES Drawing labels, details, and other text information extracted from the CAD file (Translated from Spanish): lazaro cardenas, revolution, independence, gas pipeline c. pemex-mexico, reform, avenida camino…

General plan – designations – elevations Drawing labels, details, and other text information extracted from the CAD file (Translated from Spanish): plant, elevation, lateral elevation, cut a-a ‘, cut b-b’,…
