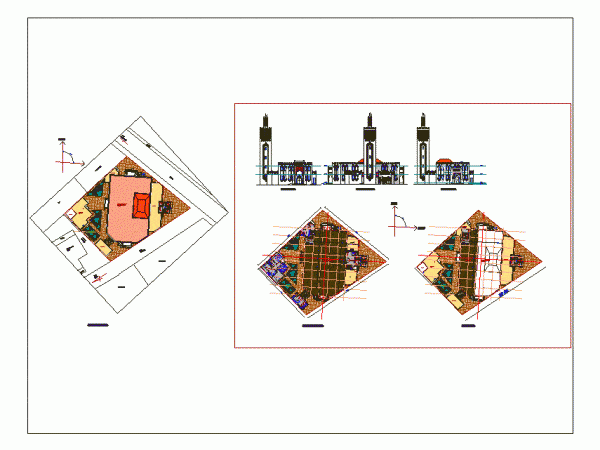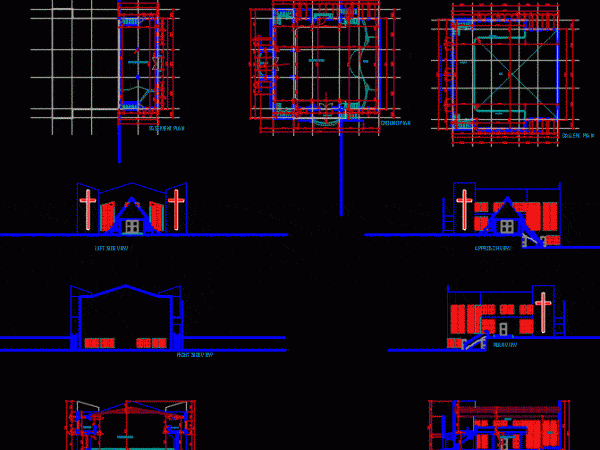
Mosquee DWG Detail for AutoCAD
SMALL MOSQUE IN A VILLAGE AT SOUTH OF MOROCOO TRADITIONNAL STAYLE OF ARCHITECTURE DETAILS Raw text data extracted from CAD file: Language English Drawing Type Detail Category Religious Buildings &…

SMALL MOSQUE IN A VILLAGE AT SOUTH OF MOROCOO TRADITIONNAL STAYLE OF ARCHITECTURE DETAILS Raw text data extracted from CAD file: Language English Drawing Type Detail Category Religious Buildings &…

Complete project church – arquitectonia plant; structures; electrical and sanitation (water and sewer); cristina church to be built in a flood zone; comprises pillars of reinforced mortar; the design is…

A complete 2000 capacity catholic church; fully design with 3 Plans; Roof Plan; 3 Sectionns; 4 Elevations and well details. Drawing labels, details, and other text information extracted from the…

Draft proposal for the repotencializacion of a Catholic chapel. (Floor and walls) Drawing labels, details, and other text information extracted from the CAD file (Translated from Spanish): remodeling of the…

Complete drawing of the church, which will resolve any church; plan; Elevation Drawing labels, details, and other text information extracted from the CAD file: perfect, ibrotech, cadd consultant, approach view,…
