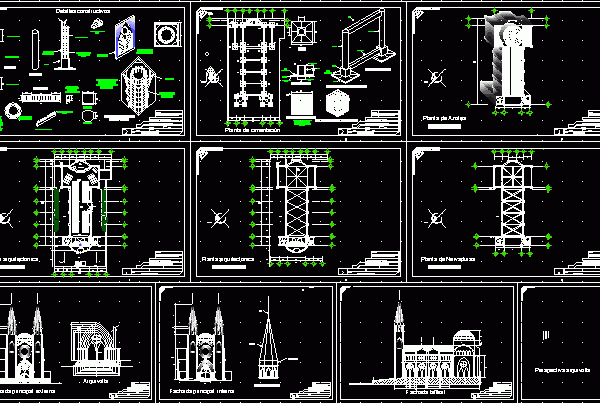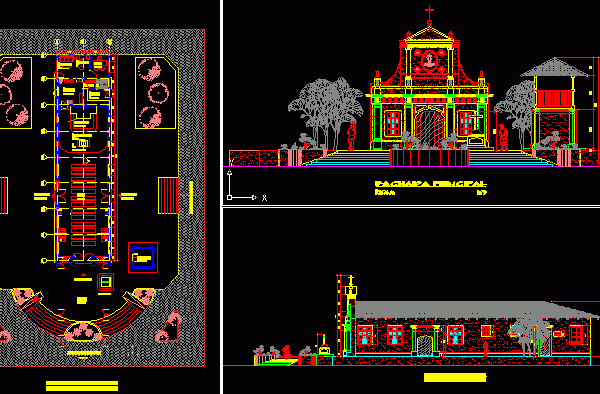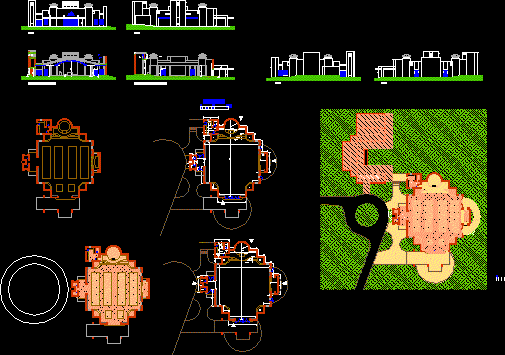
Church DWG Section for AutoCAD
Church – Plants – Sections – Elevations Drawing labels, details, and other text information extracted from the CAD file (Translated from Spanish): external main facade, archivolt, meters, main facade, project…

Church – Plants – Sections – Elevations Drawing labels, details, and other text information extracted from the CAD file (Translated from Spanish): external main facade, archivolt, meters, main facade, project…

Nicaraguense Parish – Plants – Elevations Drawing labels, details, and other text information extracted from the CAD file (Translated from Spanish): dressing room, s.s., secretary, monument, right side access, left…

San Jode de Los Laureles Church – Plants – Sections – Facades Drawing labels, details, and other text information extracted from the CAD file (Translated from Spanish): architecture, aragon, road…

3d Catholic Church – Mexico Drawing labels, details, and other text information extracted from the CAD file: glass, palm frond, aqua glaze, brown brick, copper, black matte, marble – tan,…

Church Project – Plants – Sections Drawing labels, details, and other text information extracted from the CAD file (Translated from Spanish): exterior expansion, bell tower, main atrium, side atrium, choir…
