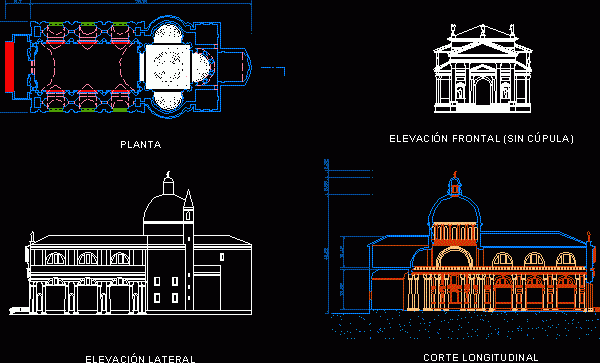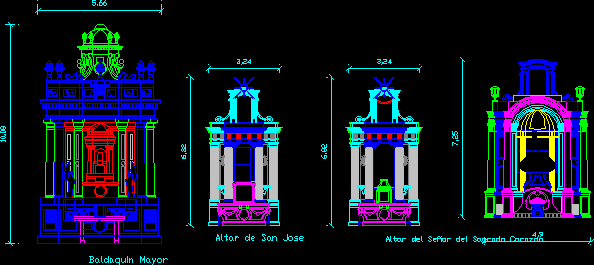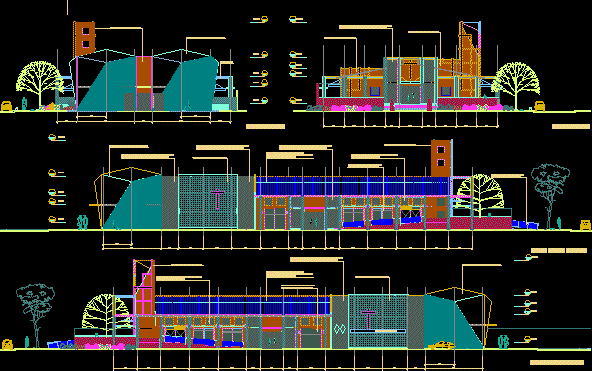
Church DWG Block for AutoCAD
Church – Plants Drawing labels, details, and other text information extracted from the CAD file (Translated from Spanish): longitudinal cut, side elevation, plant Raw text data extracted from CAD file:…

Church – Plants Drawing labels, details, and other text information extracted from the CAD file (Translated from Spanish): longitudinal cut, side elevation, plant Raw text data extracted from CAD file:…

Church Cover – Virreynal Time Drawing labels, details, and other text information extracted from the CAD file (Translated from Spanish): virgin del carmen, altar of san jose, baldaquin major, altar…

Sagrado Corazon Church – Religious Civic Project Drawing labels, details, and other text information extracted from the CAD file (Translated from Spanish): approved :, nilyan perez, topographical survey :, alejandro…

Plans – Facades – Sections – Construction Details Drawing labels, details, and other text information extracted from the CAD file: dark wood tile, blue goose, beige plastic, glass, copper, marble…

Church and light 3d Drawing labels, details, and other text information extracted from the CAD file: bylayer, global Raw text data extracted from CAD file: Language English Drawing Type Model…
