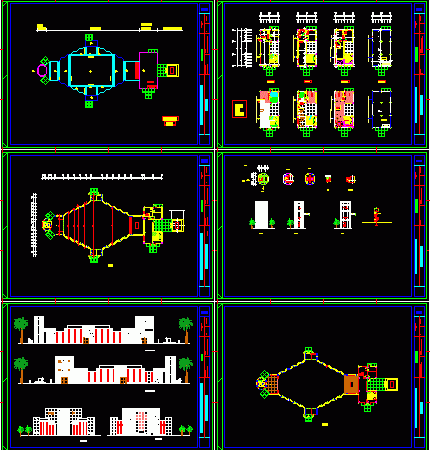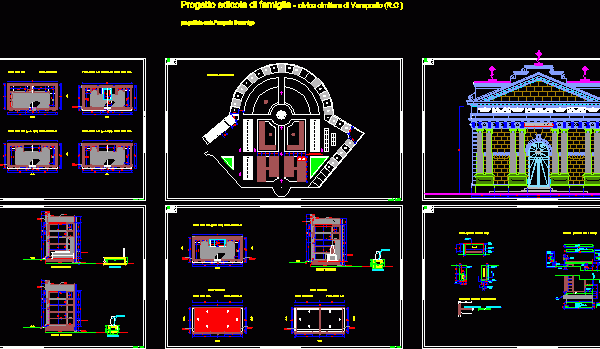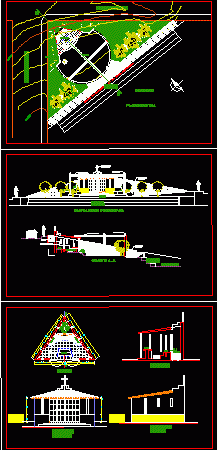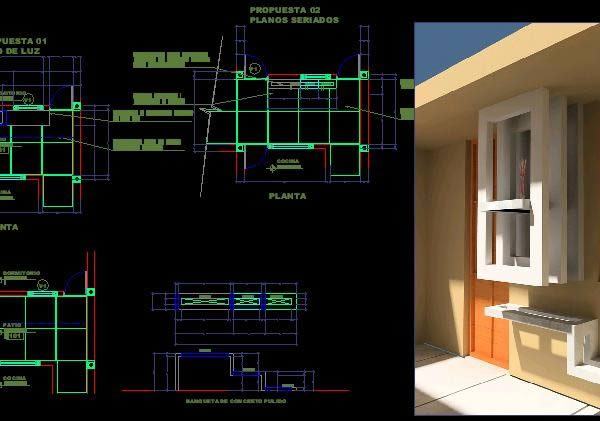
Church Project DWG Full Project for AutoCAD
Church Project – Plants – Sections – Elevations – Drawing labels, details, and other text information extracted from the CAD file (Translated from Spanish): glass, granite pebbles, copper, gray matte,…

Church Project – Plants – Sections – Elevations – Drawing labels, details, and other text information extracted from the CAD file (Translated from Spanish): glass, granite pebbles, copper, gray matte,…

Funeral Chapel – Project Drawing labels, details, and other text information extracted from the CAD file (Translated from Italian): loculus, ossari, paschal, bonarrigo, architect, footprint on the ground, marble slab,…

Church – Sections – Elevations Drawing labels, details, and other text information extracted from the CAD file (Translated from Spanish): start of bleachers for sports equipment, av. the forests, pj….

Grotto Project – Plants – Views Drawing labels, details, and other text information extracted from the CAD file (Translated from Spanish): plant, projection cube light vertical luminaire, projection concrete slab…

3d San Salvador Church Language English Drawing Type Model Category Religious Buildings & Temples Additional Screenshots File Type dwg Materials Measurement Units Metric Footprint Area Building Features Tags autocad, cathedral,…
