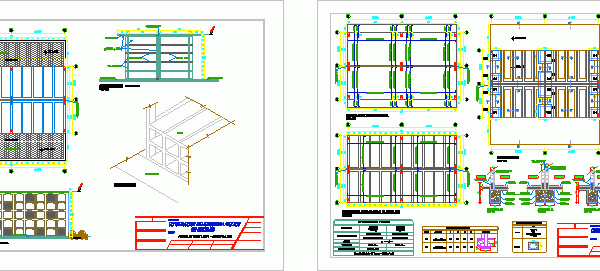
Niches Cemetery DWG Block for AutoCAD
PLANT AND NICHE LIFTS Drawing labels, details, and other text information extracted from the CAD file (Translated from Spanish): npt, see table ax, section, column table, type, armed, graphic, shoe…

PLANT AND NICHE LIFTS Drawing labels, details, and other text information extracted from the CAD file (Translated from Spanish): npt, see table ax, section, column table, type, armed, graphic, shoe…

Project aimed at building Levantamento Closure-institution of religious Drawing labels, details, and other text information extracted from the CAD file (Translated from Portuguese): cut and elevation, building of the office…

Project aimed at building Levantamento Secretary and closing of the Sisters of the Sacred Heart of Jesus on religious Drawing labels, details, and other text information extracted from the CAD…

CHAPEL TOWN CENTER Drawing labels, details, and other text information extracted from the CAD file (Translated from Spanish): altar, parish hall, bedroom, ss. hh., elevation entrance to church, main elevation,…

LITTLE CHAPEL FUNERAL Drawing labels, details, and other text information extracted from the CAD file (Translated from Spanish): main facade, court, architectural floor, altar, s.a de c.v constructions, alpo, esc…
