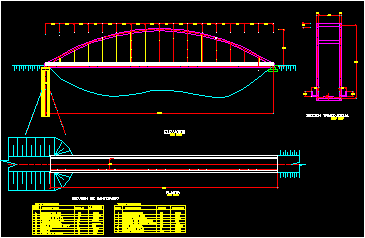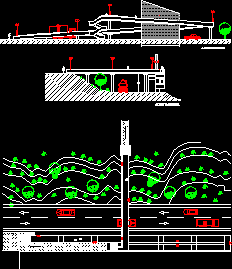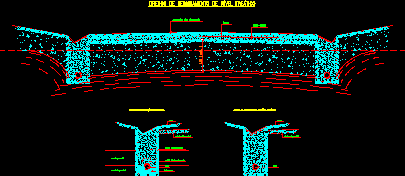
Detail Asphaltic Pavement DWG Detail for AutoCAD
Detail pavement of asphaltic carpet Drawing labels, details, and other text information extracted from the CAD file (Translated from Spanish): tin cap, which will be built, crossbar, at the end…

Detail pavement of asphaltic carpet Drawing labels, details, and other text information extracted from the CAD file (Translated from Spanish): tin cap, which will be built, crossbar, at the end…

Bridge arc with cable Drawing labels, details, and other text information extracted from the CAD file (Translated from Spanish): structural steel, infrastructure, neoprene supports, item, expansion joint, drainage, balustrade, unit,…

Design plant profile Drawing labels, details, and other text information extracted from the CAD file (Translated from Spanish): universidad del cauca, faculty of civil engineering, department of roads and transport,…

High step in armed concrete – Pedestrian cross Drawing labels, details, and other text information extracted from the CAD file (Translated from Spanish): transverse elevation, longitudinal elevation Raw text data…

Drainages at phreatic levels – Views Drawing labels, details, and other text information extracted from the CAD file (Translated from Portuguese): berm, waterproof sub-base, finer filter material, more grade filter…
