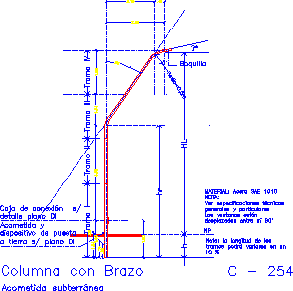
Illumination Column DWG Block for AutoCAD
Column of illumination Drawing labels, details, and other text information extracted from the CAD file (Translated from Spanish): tech met – construction company, complements :, modifies to :, section i,…

Column of illumination Drawing labels, details, and other text information extracted from the CAD file (Translated from Spanish): tech met – construction company, complements :, modifies to :, section i,…
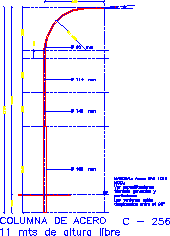
Illumination column,11mts height free Drawing labels, details, and other text information extracted from the CAD file (Translated from Spanish): tech met – construction company, complements :, modifies to: Raw text…
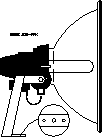
Details of staffs Raw text data extracted from CAD file: Language English Drawing Type Detail Category Roads, Bridges and Dams Additional Screenshots File Type dwg Materials Measurement Units Metric Footprint…
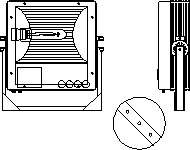
Details of staffs Language English Drawing Type Detail Category Roads, Bridges and Dams Additional Screenshots File Type dwg Materials Measurement Units Metric Footprint Area Building Features Tags autocad, beleuchtung, DETAIL,…
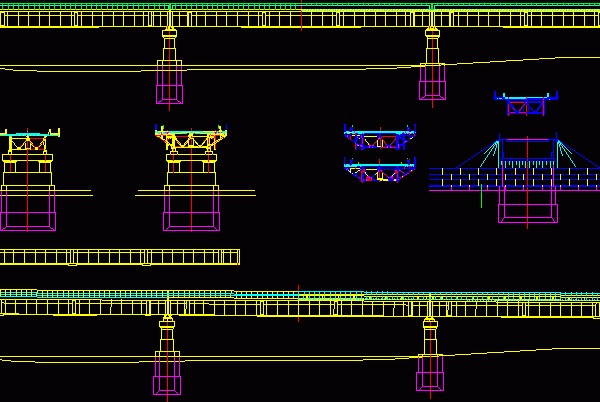
Plane of cartwright bridge with details Drawing labels, details, and other text information extracted from the CAD file (Translated from Icelandic): ôàêóëüòåò àäì, çàáåëèí, âàãàíîâ, êîíñóë., äèïëîìí., îáùèé âèä ìîñòà…
