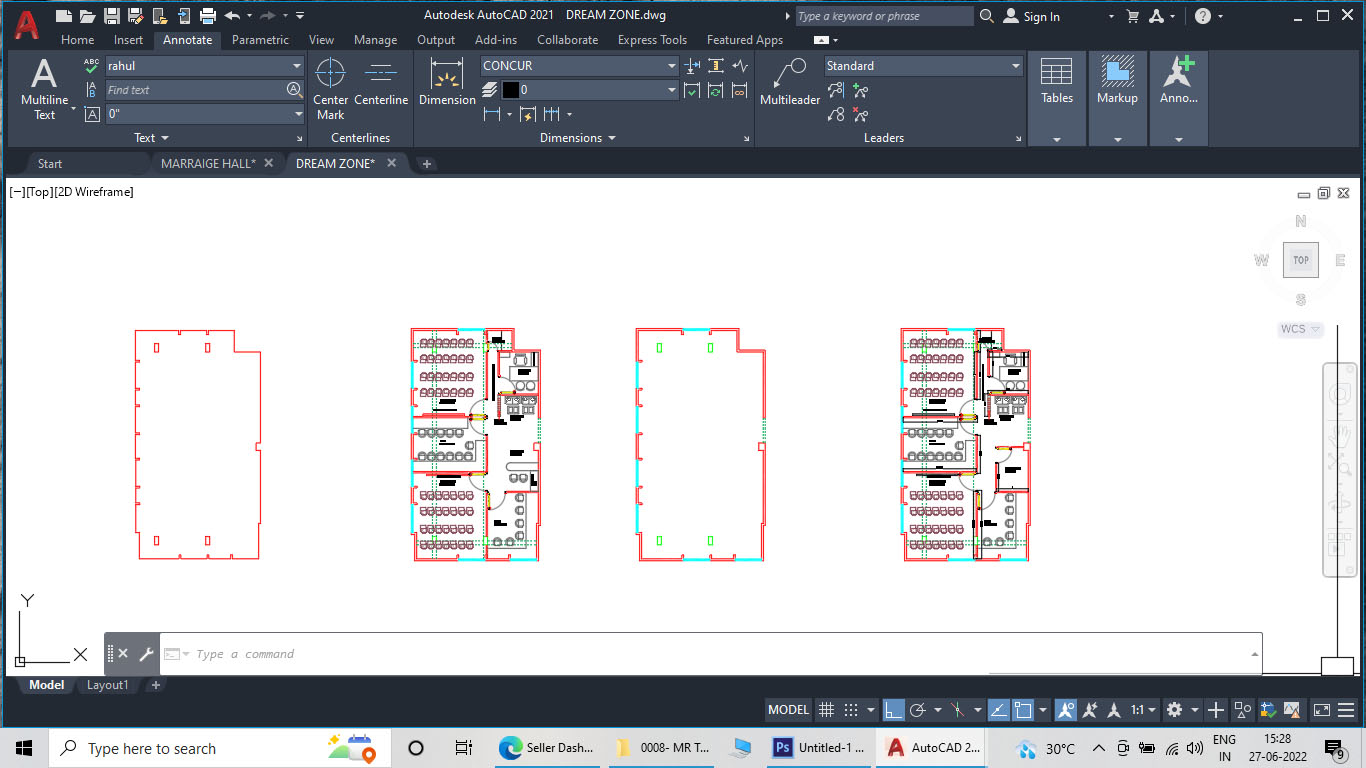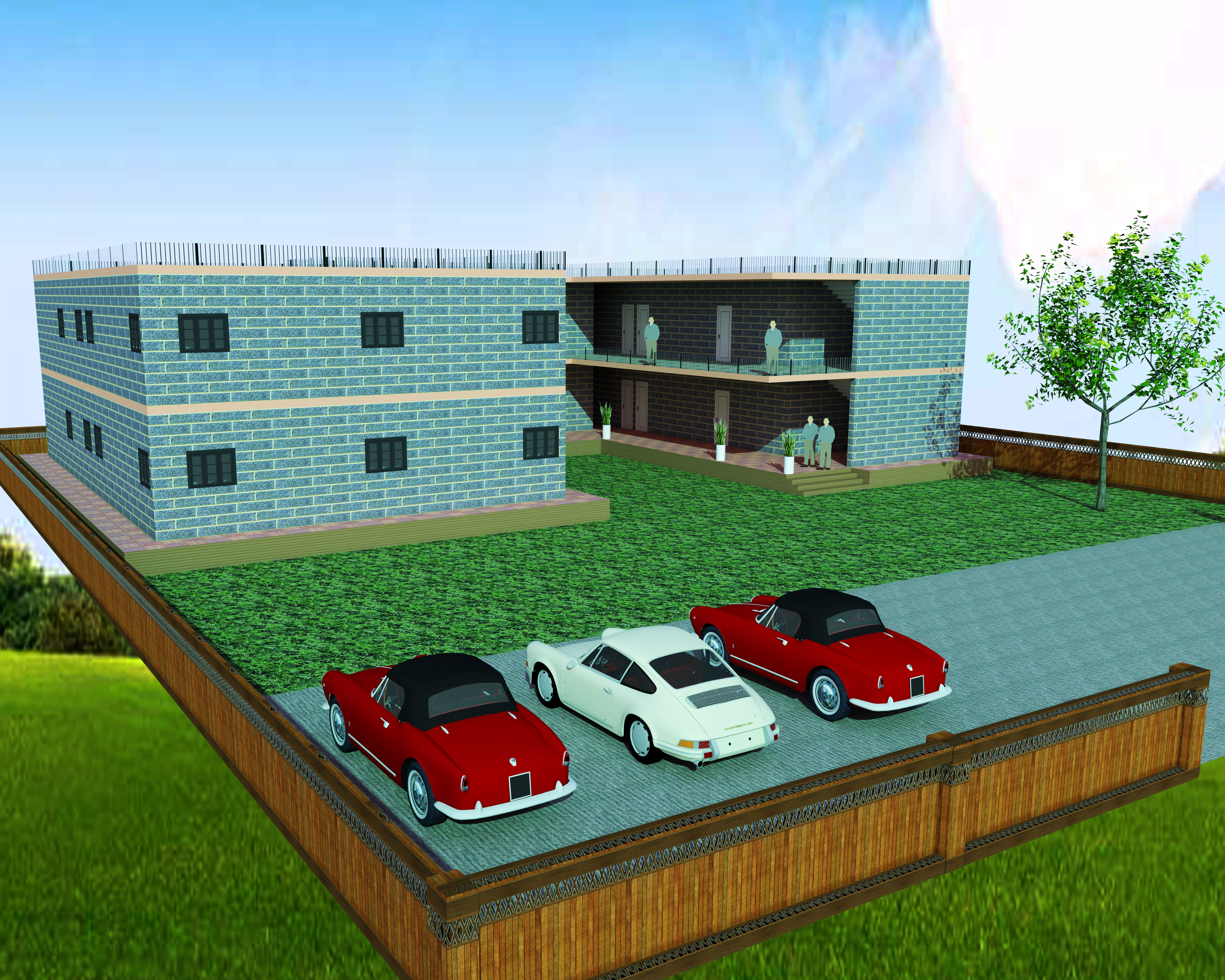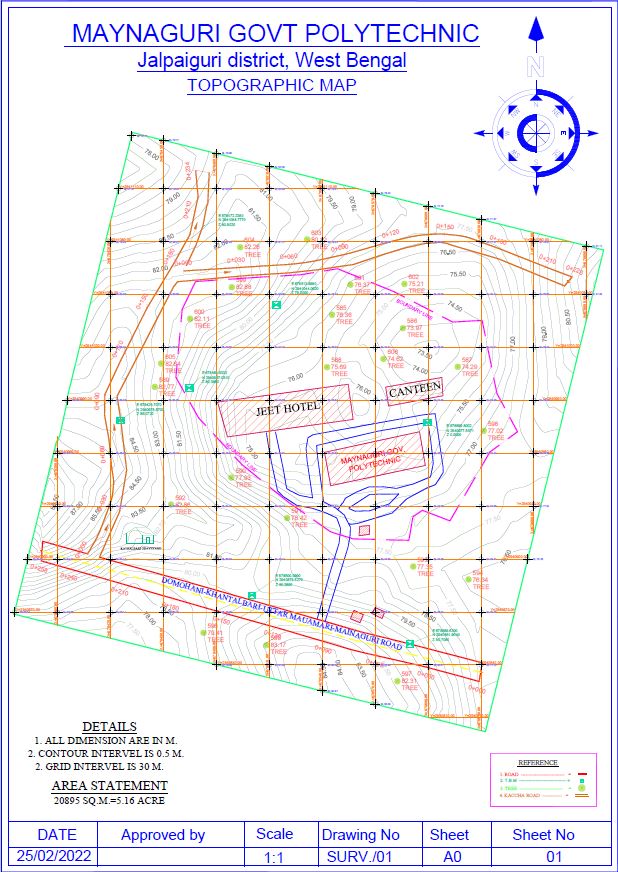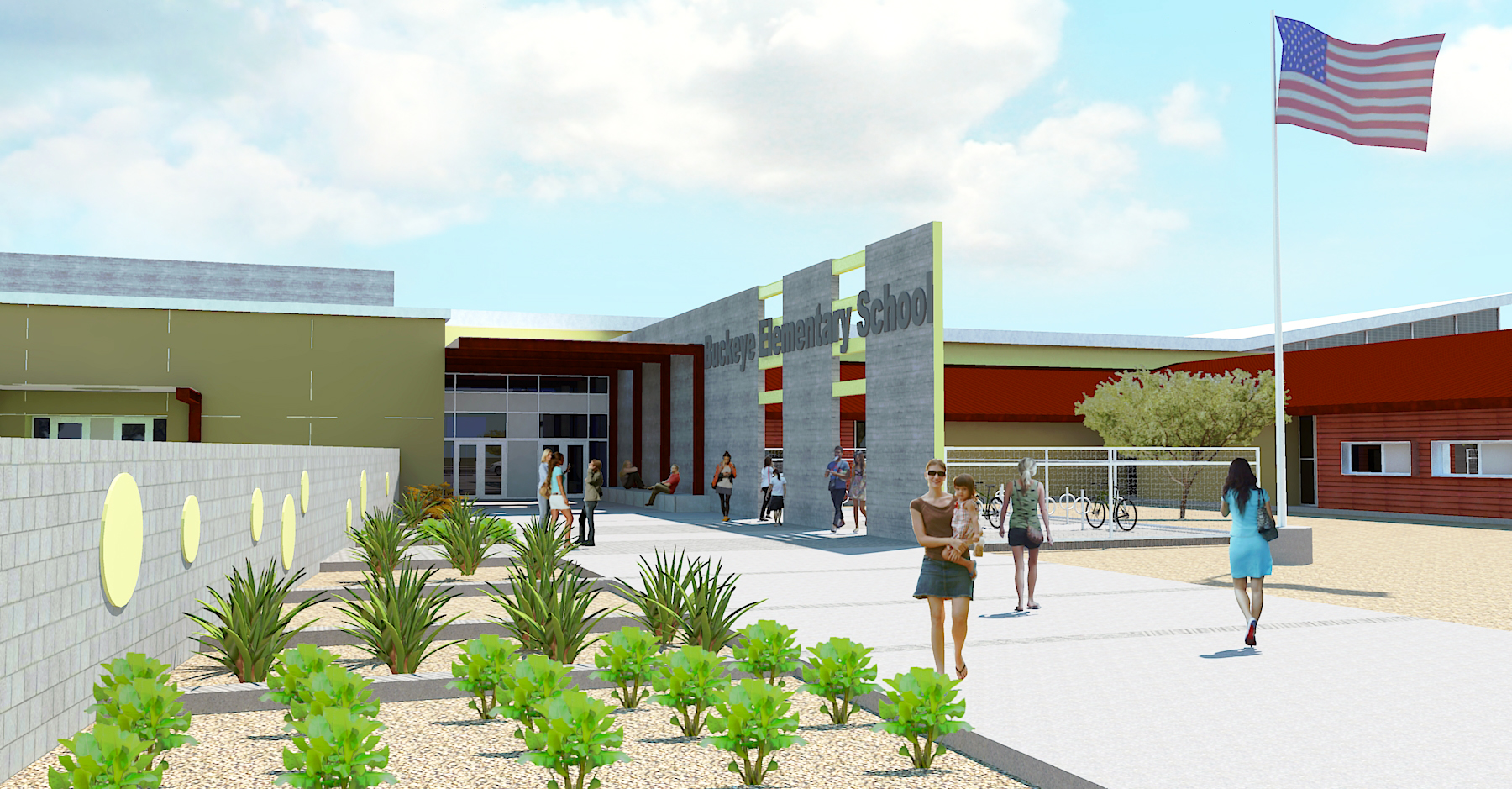
School Project Plan
School project plan for 2 story building, with center line drawing and column position Language English Drawing Type Plan Category Schools Additional Screenshots File Type dwg Materials Other Measurement Units…

School project plan for 2 story building, with center line drawing and column position Language English Drawing Type Plan Category Schools Additional Screenshots File Type dwg Materials Other Measurement Units…

MODERN INSTITUTE DESIGN PLAN WITH FURNITURE AND ALL AMENITIES Language English Drawing Type Plan Category Schools Additional Screenshots File Type dwg Materials Other Measurement Units Metric Footprint Area 50 -…

SCHOOL BUILDING WITH PLAN SECTION ELEVATION PLUS 3D VIEW OF BUILDING PLUS RENDER IN V RAY ALL ARE AVAILABLE PLUS SKETCHUP MODEL Language English Drawing Type Full Project Category Schools…

5.1 ACRE AREA TOPO MAP. Language English Drawing Type Plan Category Schools Additional Screenshots File Type dwg, pdf, Image file Materials Measurement Units Metric Footprint Area N/A Building Features Tags…

This is a conceptual model for Buckeye Elementary School which is based on their existing prototype K-8 elementary school. Building designed to accommodate 800 students with grand entry, kindergarten wing,…
