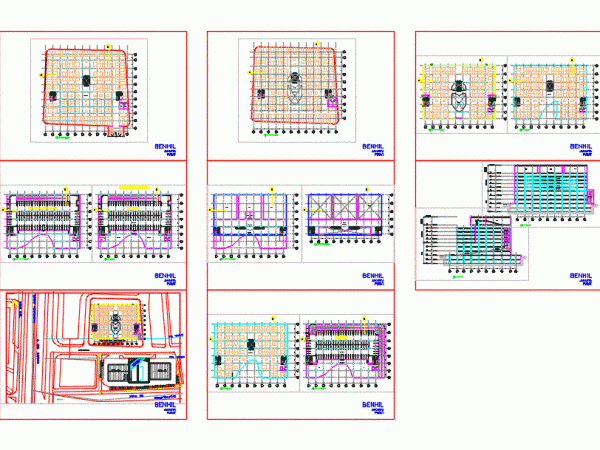
Roof Framing – Park DWG Detail for AutoCAD
Roof framing – Park – Details Drawing labels, details, and other text information extracted from the CAD file (Translated from Spanish): Bolivarian government of, esc:, both senses, cms, mesh in…

Roof framing – Park – Details Drawing labels, details, and other text information extracted from the CAD file (Translated from Spanish): Bolivarian government of, esc:, both senses, cms, mesh in…

Mall and Car Park Complex with plans; sections; elev… Language Other Drawing Type Plan Category Transportation & Parking Additional Screenshots File Type dwg Materials Measurement Units Metric Footprint Area Building…

Industrial Park or parking designed for Oil Industry Raw text data extracted from CAD file: Language English Drawing Type Model Category Transportation & Parking Additional Screenshots File Type dwg Materials…
Language Drawing Type Category Airports, Animals, Trees & Plants, Apartment, Architectural, Bathroom, Plumbing & Pipe Fittings, Blocks & Models, Building Codes & Standards, Cabinetry, Calculations, City Plans, Classic, CNC, Commercial,…
