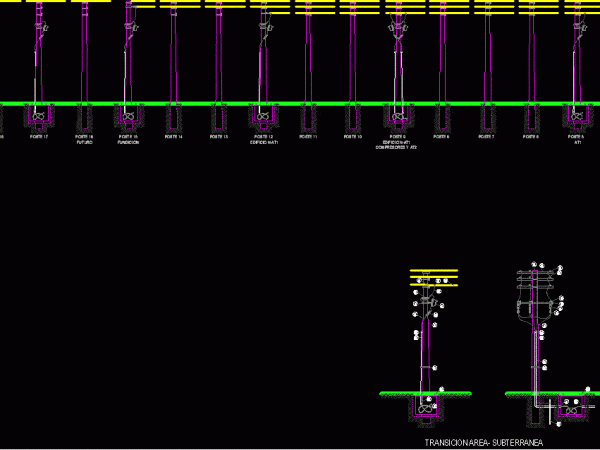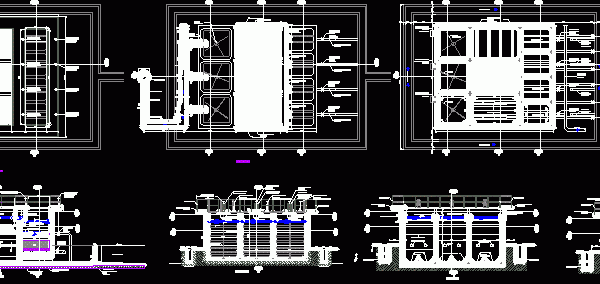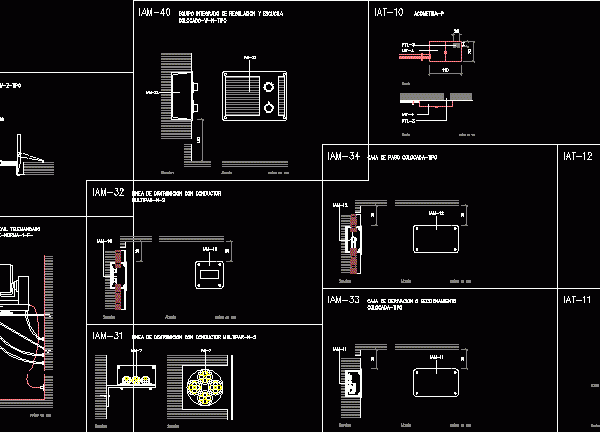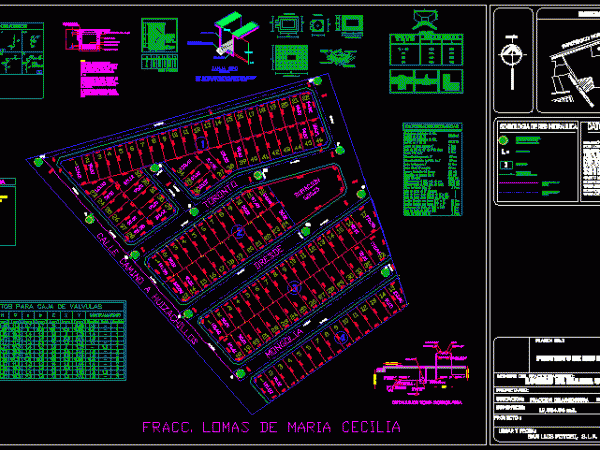
Project House Connection DWG Full Project for AutoCAD
Plane with house connection specifications with underground transition Language Other Drawing Type Full Project Category Water Sewage & Electricity Infrastructure Additional Screenshots File Type dwg Materials Measurement Units Metric Footprint…




